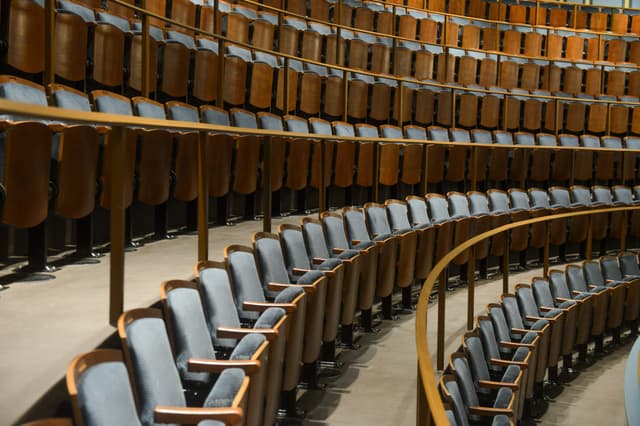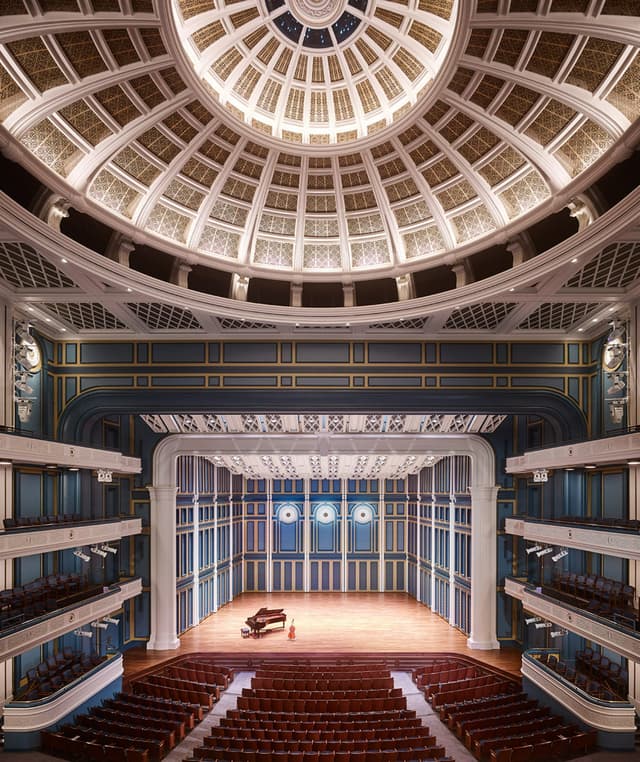The Fisher Center for the Performing Arts
The Fisher Center for the Performing Arts
Main Stage & Performance Hall
Address
2020 Belmont Boulevard Nashville, TN 37212
%2F-86.79517799999999%2C36.1310629%2C13%7D%2F215x215%3Faccess_token%3Dpk.eyJ1IjoibWF0dC12ZW5kcnkiLCJhIjoiY2xlZWZkNTQ1MGdhZTN4bXozZW5mczBvciJ9.Jtl0dnSUADwuD460vcyeyQ)
Capacity
Seated: 1,727
F&B Options
Equipment
- A/V Equipment
- Sound System
- Lighting Equipment
- LED Wall
Features
- Stage
Overview
The Fisher Center is a 1,727-seat venue designed by Earl Swensson and Associates, Inc. (ESa) and is heavily influenced by existing Belmont architecture and resides at the heart of Belmont Boulevard and the Southwestern edges of campus. The building was designed with all types of performances in mind. Fly points both in the main hall and fly loft offer many options for the usage of trusses, soft goods, scrims, theatrical lighting, sound, and video resources. The performance hall is designed to provide a natural reverberant space for amplified and unamplified music and performances due to the incorporation of mechanical and static acoustical absorption systems built into the infrastructure of the walls and ceilings.

