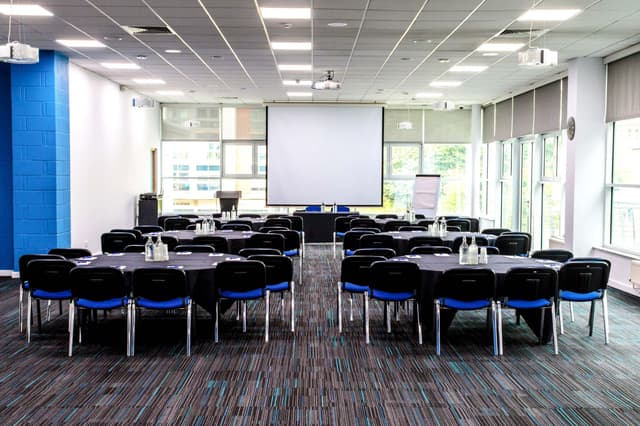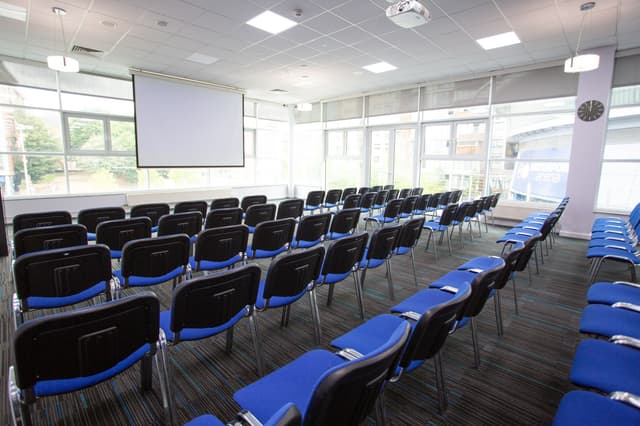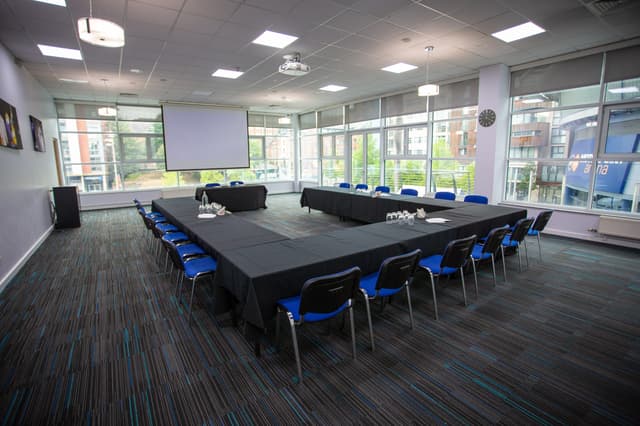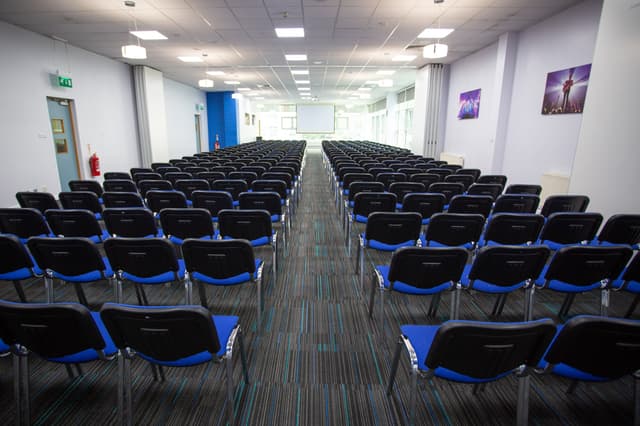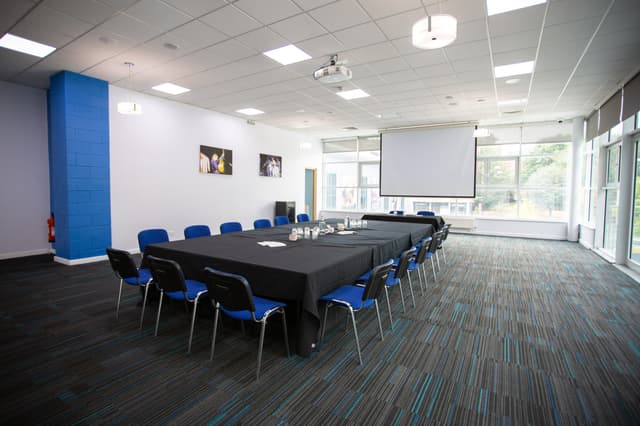Motorpoint Arena Nottingham
Motorpoint Arena Nottingham
Bolero Suite
Address
XV36+45, Nottingham, UK
%2F-1.1395625%2C52.9528125%2C13%7D%2F215x215%3Faccess_token%3Dpk.eyJ1IjoibWF0dC12ZW5kcnkiLCJhIjoiY2xlZWZkNTQ1MGdhZTN4bXozZW5mczBvciJ9.Jtl0dnSUADwuD460vcyeyQ)
Capacity
Seated: 250
Standing: 300
Square Feet: 3,175 ft2
F&B Options
Equipment
- A/V Equipment
- Projector & Screen
- Sound System
Features
- Breakout Rooms
Overview
Enjoying city center views, modern décor, and an abundance of natural light, the Bolero Suite can accommodate up to 300 guests for a conference or event and can be partitioned into three smaller rooms as required for meetings or events. The spacious Bolero Suite situated on level three of the venue boasts panoramic floor-to-ceiling windows providing excellent natural lighting and city center views. Divided into three smaller rooms, each room can accommodate a maximum of 60 guests in theatre layout and up to 25 in boardroom layout, offering flexibility for smaller meetings or events. With built in AV equipment, HDMI connectivity, speakers for laptop audio, comfortable seating, various catering options and modern facilities, this suite can be arranged into multiple layouts for total flexibility and a wide range of events.
