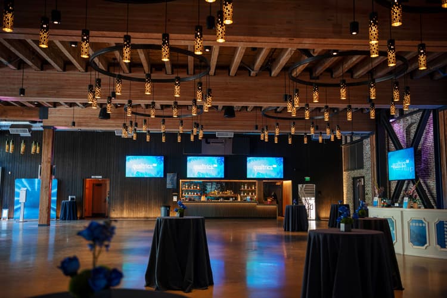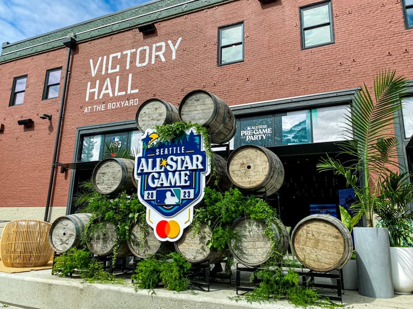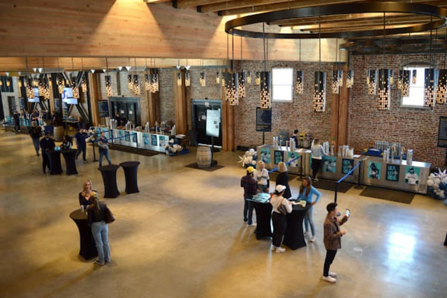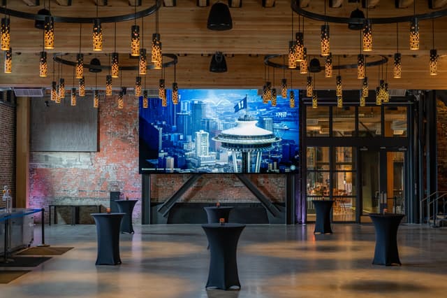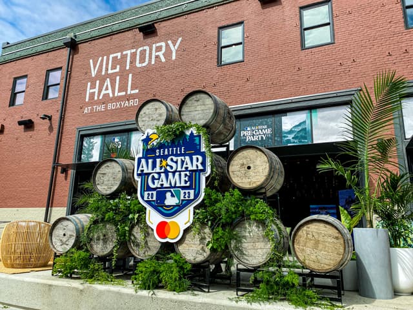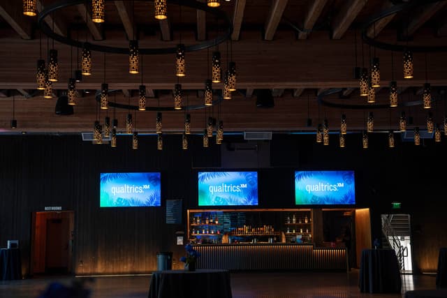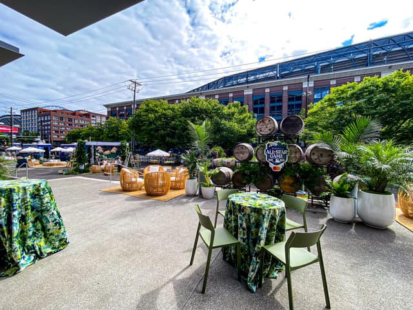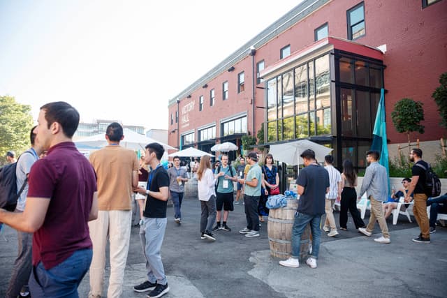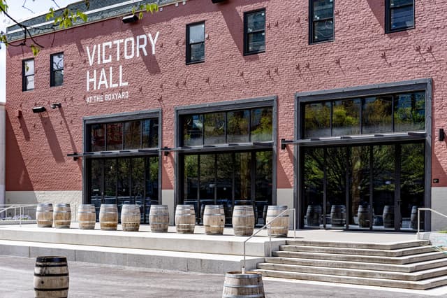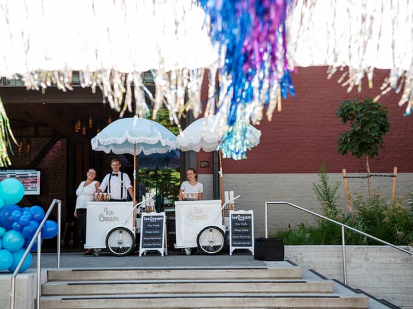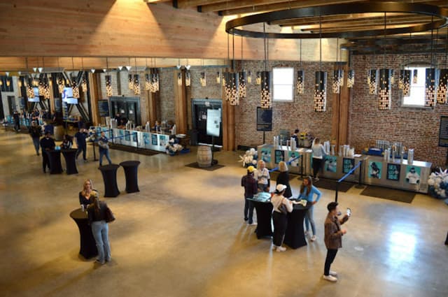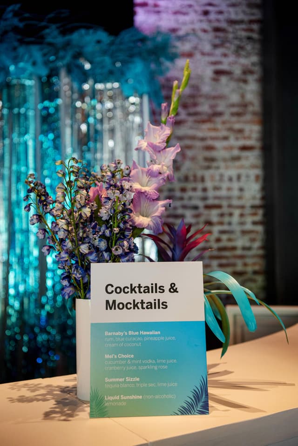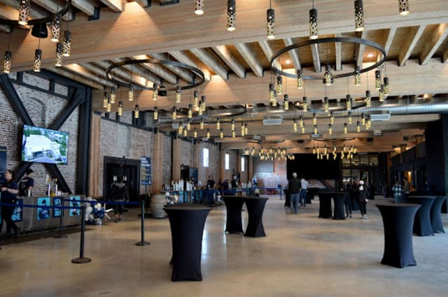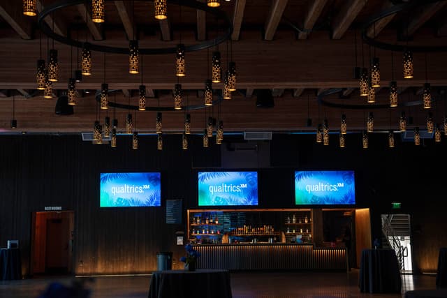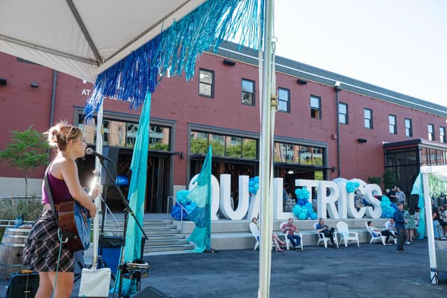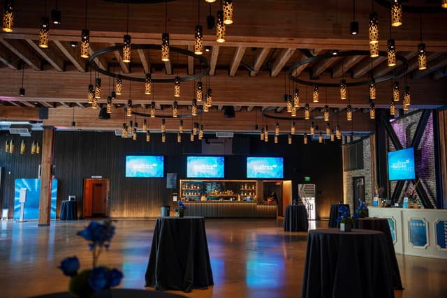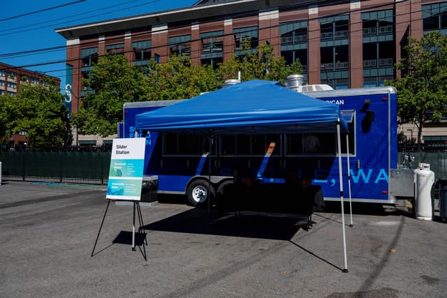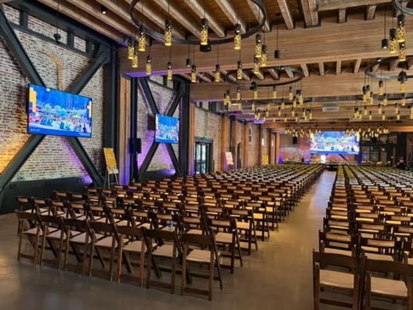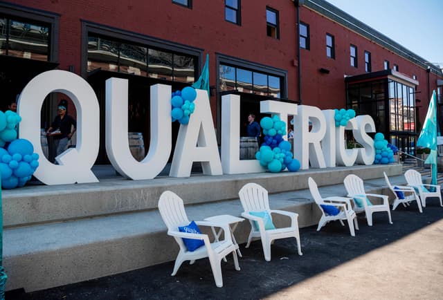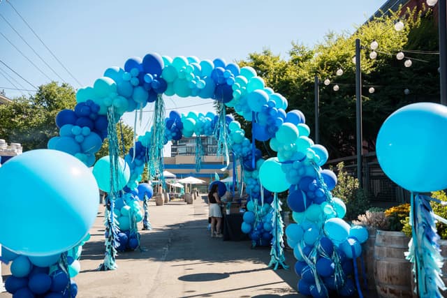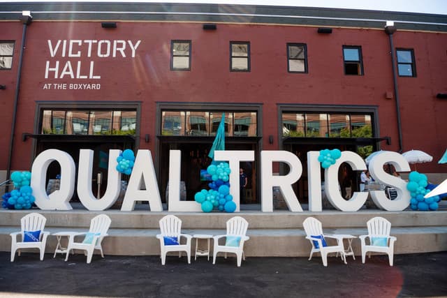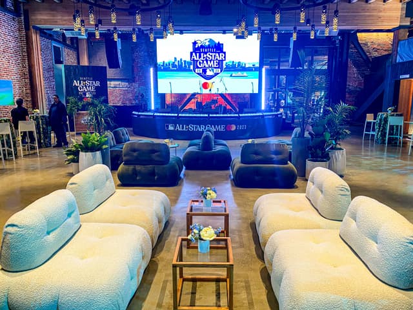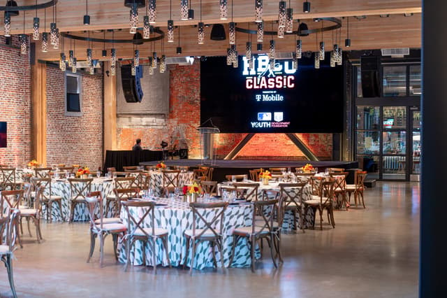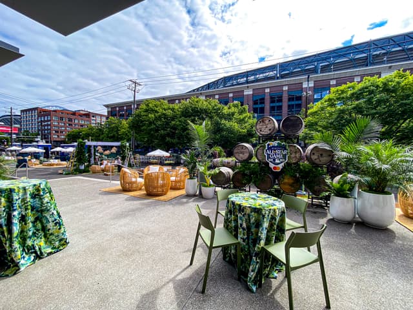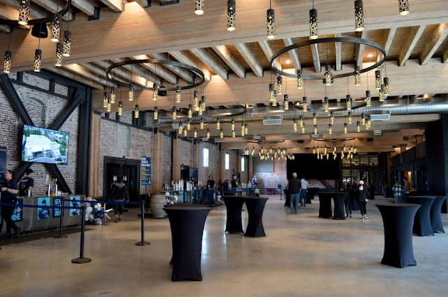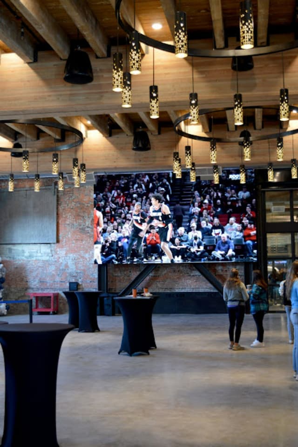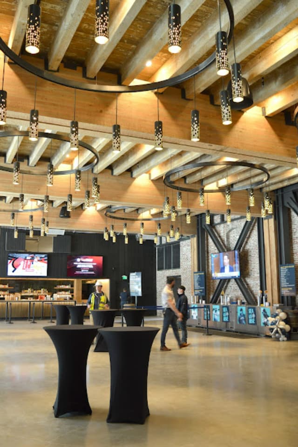The Vendry is now part of Groupize! Read more
Victory Hall at The Boxyard
Victory Hall at The Boxyard
Victory Hall & The Yard
Address
Victory Hall at The Boxyard
1201 1st Avenue South Seattle, WA 98134
%2F-122.3350474%2C47.5921049%2C13%7D%2F215x215%3Faccess_token%3Dpk.eyJ1IjoibWF0dC12ZW5kcnkiLCJhIjoiY2xlZWZkNTQ1MGdhZTN4bXozZW5mczBvciJ9.Jtl0dnSUADwuD460vcyeyQ)
Capacity
Seated: 800
Standing: 2,800
Square Feet: 9,500 ft2
Ceiling Height: 18 ft
F&B Options
Exclusive catering only
Equipment
- A/V Equipment
- Air Conditioning
- Bar
- Heating
- Kitchen
- Lighting Equipment
- Livestream Capabilities
- Microphones
- Projector & Screen
- Sound System
- TV
Features
- ADA Compliant
- Great Views
- Outdoor Area
- Private Entrance
- Stage
- Street Level Access
Overview
Victory Hall is multi-functional, indoor-outdoor, event space – a blank slate to create a remarkable event, installation or experience. Located in a meticulously renovated railroad warehouse dating back to 1914. The 9,500 sq ft interior hall features 18 ft ceilings, original brick walls, exposed wood beams, grand chandeliers, and industrial-chic design elements. State-of-the-art AV equipment includes a massive 23’ TV screen. The south end of Victory Hall features folding NanaWall doors that lead fans to a 1,200 square-foot patio and transitions into our outdoor area.
Photos from Previous Events at Victory Hall at The Boxyard
