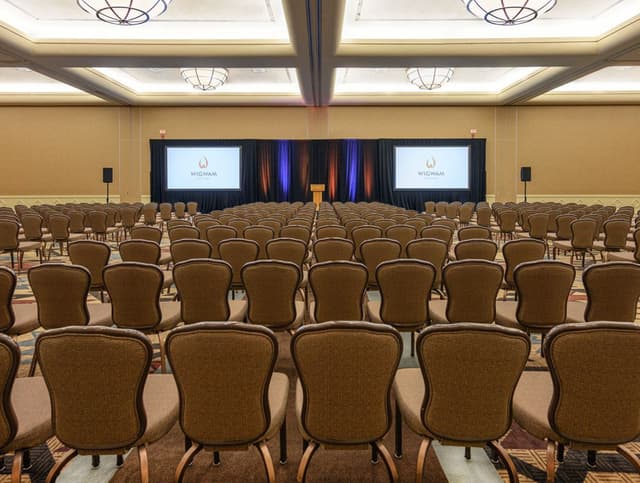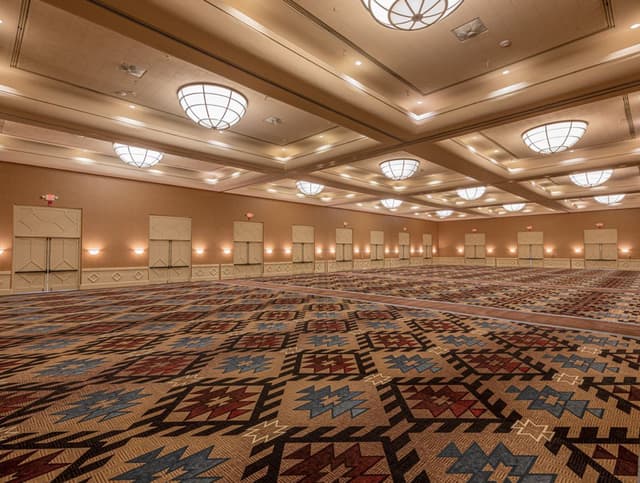The Vendry is now part of Groupize! Read more
The Wigwam
The Wigwam
Wigwam Ballroom
Address
The Wigwam
300 East Wigwam Boulevard Litchfield Park, AZ 85340
%2F-112.3550385%2C33.4934607%2C13%7D%2F215x215%3Faccess_token%3Dpk.eyJ1IjoibWF0dC12ZW5kcnkiLCJhIjoiY2xlZWZkNTQ1MGdhZTN4bXozZW5mczBvciJ9.Jtl0dnSUADwuD460vcyeyQ)
Capacity
Seated: 1,200
Standing: 1,160
Square Feet: 10,800 ft2
F&B Options
In-house catering
Equipment
- A/V Equipment
- Projector & Screen
- Sound System
Features
- Breakout Rooms
Overview
As our largest event space, the Wigwam Ballroom provides versatility in its ability to divide into seven separate venues at a time. Features such as a nearby built-in registration desk, adjacent men's and women's bathrooms and spacious foyers add to the Wigwam Ballroom's appeal. Each salon has double entrance doors to provide quieter access to the meeting space. The space also includes built-in house sound and a rear screen projection room which allows for maximum seating capacity.

