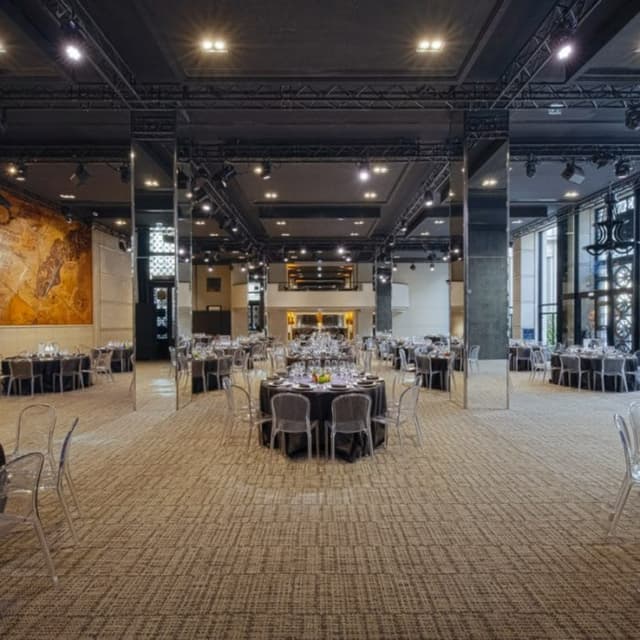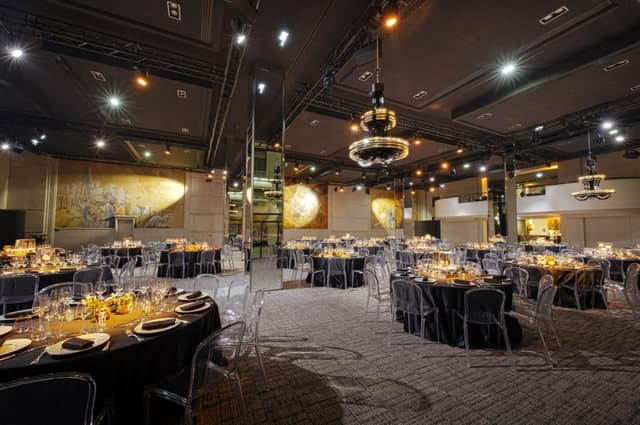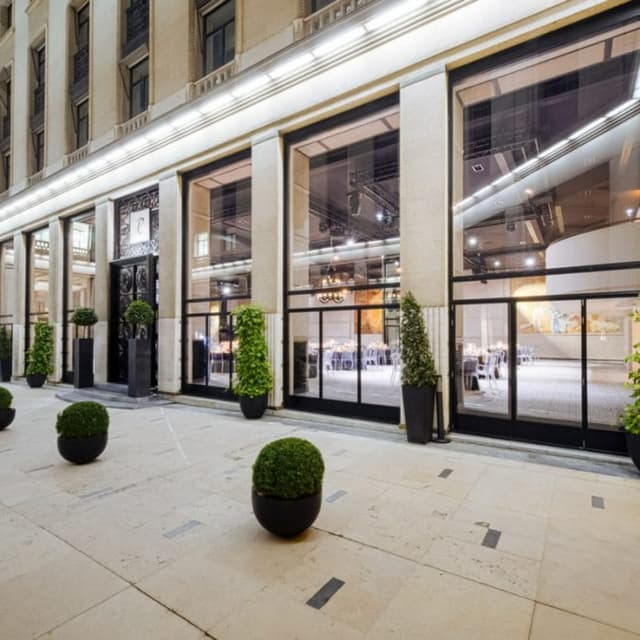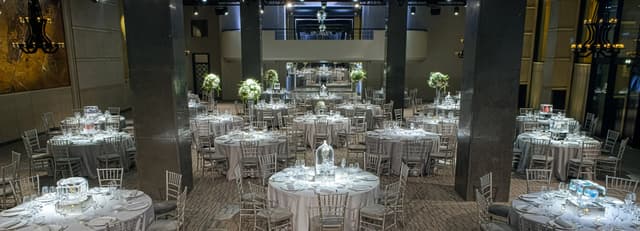The Vendry is now part of Groupize! Read more
Pavillon Vendôme
Pavillon Vendôme
Pavillon Vendôme Ground Floor
Address
Pavillon Vendôme
7 Place Vendôme Paris, IDF 75001
%2F2.3281648%2C48.8673788%2C13%7D%2F215x215%3Faccess_token%3Dpk.eyJ1IjoibWF0dC12ZW5kcnkiLCJhIjoiY2xlZWZkNTQ1MGdhZTN4bXozZW5mczBvciJ9.Jtl0dnSUADwuD460vcyeyQ)
Capacity
Seated: 550
Standing: 850
Square Feet: 7,104 ft2
F&B Options
Exclusive catering only
Overview
The Pavillon Vendôme ground floor proposes 660m² of spaces that you can privatize or customize as you wish. The spacious Salle Vendôme, clad with marbles from Botticino and Ruoms as well as murals from the swedish artist Ewald Dahlskog, includes a mezzanine and eight bay windows directly lead into the cour Vendôme, providing a unique atmosphere. The ground floor is completed with the cour itself and the more intimate Salon de Cotte, leading into the wonderful Hardouin-Mansart façade from the 18th century Jules Robert de Cotte hotel.



