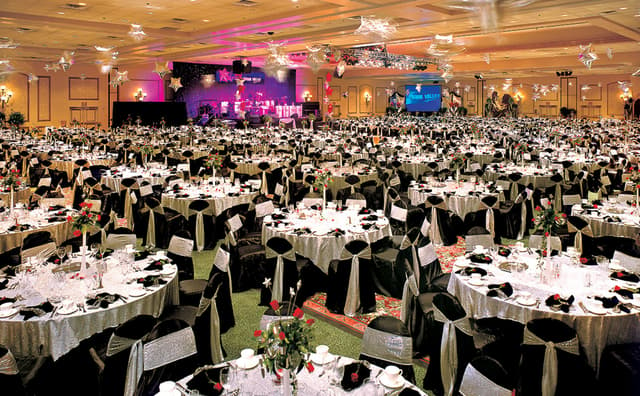The Vendry is now part of Groupize! Read more
Primm Valley Resort and Casino
Primm Valley Resort and Casino
Main Ballroom
Address
Primm Valley Resort and Casino
31900 South Las Vegas Boulevard Las Vegas, NV 89109
%2F-115.1691149%2C36.1103362%2C13%7D%2F215x215%3Faccess_token%3Dpk.eyJ1IjoibWF0dC12ZW5kcnkiLCJhIjoiY2xlZWZkNTQ1MGdhZTN4bXozZW5mczBvciJ9.Jtl0dnSUADwuD460vcyeyQ)
Capacity
Seated: 1,700
Standing: 1,900
Square Feet: 20,901 ft2
Space Length: 116 ft
Space Width: 180 ft
Ceiling Height: 22 ft
F&B Options
In-house catering
Equipment
- A/V Equipment
- Projector & Screen
- Sound System
- Lighting Equipment
- Dance Floor
- Microphones
Features
- Breakout Rooms
- Stage
Frequent Uses
- Meetings
- Private Dining
