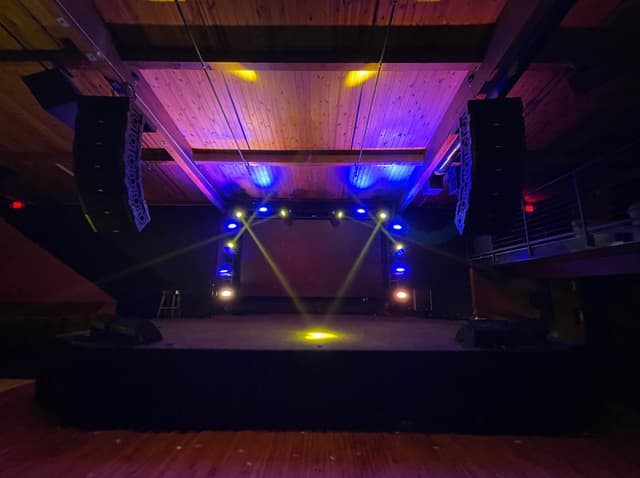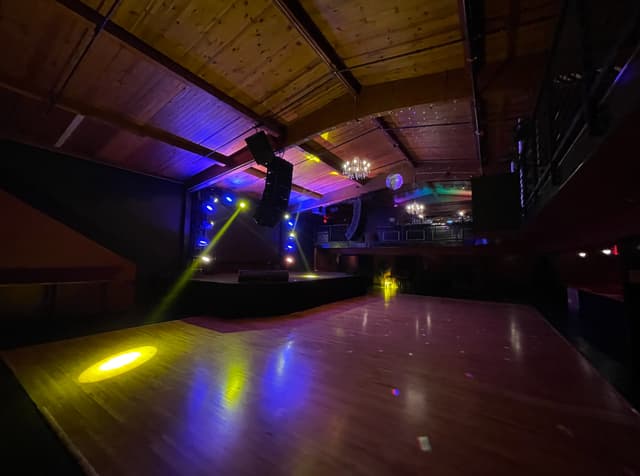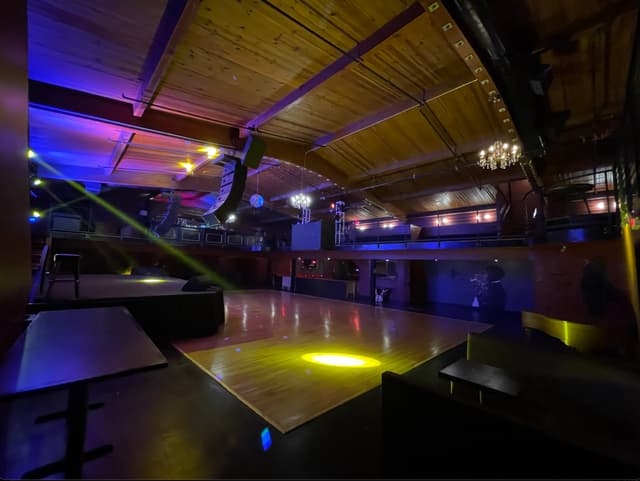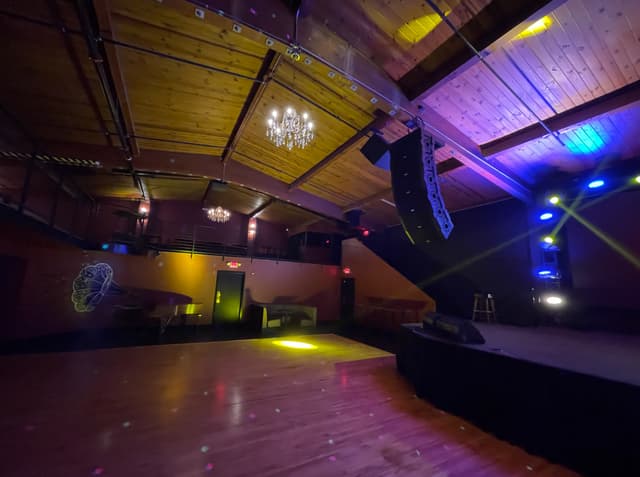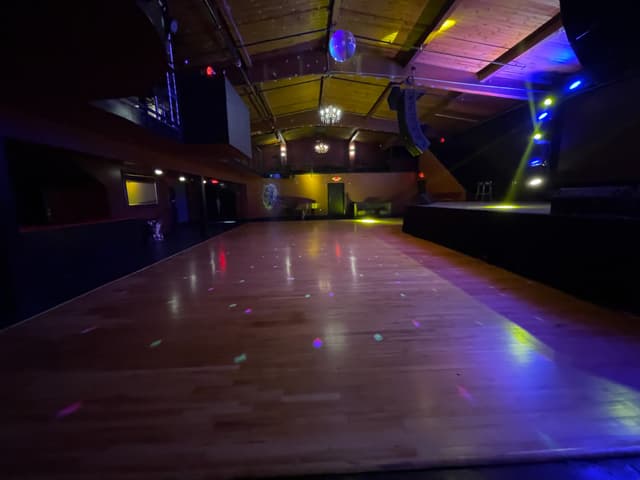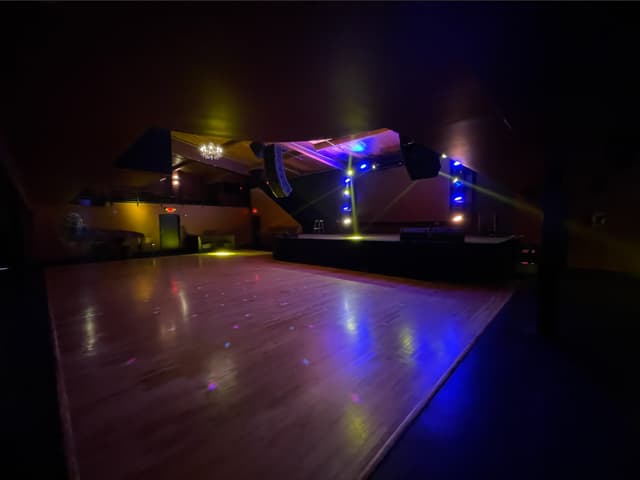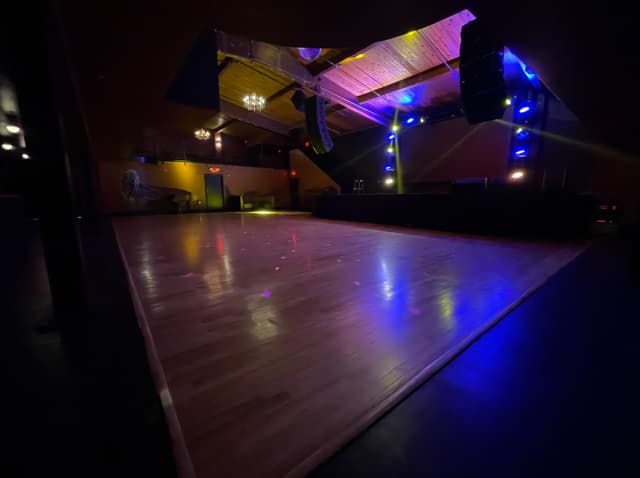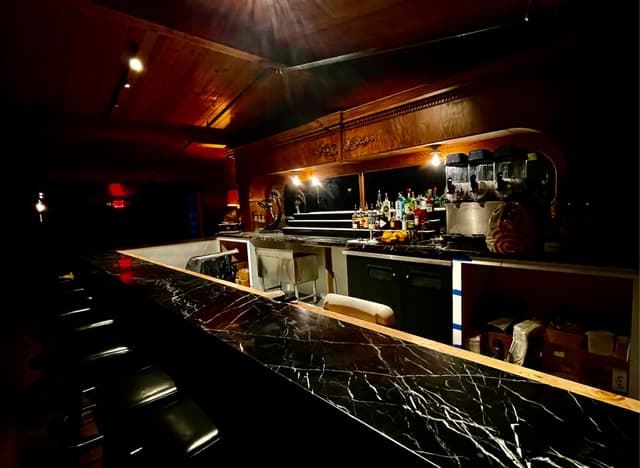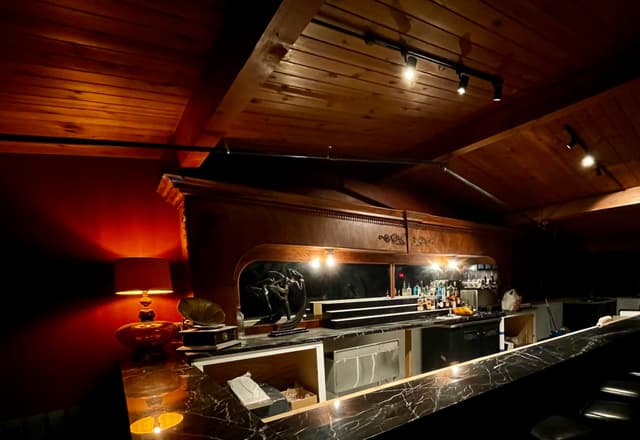Continental Club
Continental Club
Mainstage Ballroom with Mezzaine
Address
Continental Club
1658 12th Street Oakland, CA 94607
%2F-122.2965335%2C37.8109587%2C13%7D%2F215x215%3Faccess_token%3Dpk.eyJ1IjoibWF0dC12ZW5kcnkiLCJhIjoiY2xlZWZkNTQ1MGdhZTN4bXozZW5mczBvciJ9.Jtl0dnSUADwuD460vcyeyQ)
Capacity
Seated: 350
Standing: 850
Square Feet: 7,500 ft2
F&B Options
In-house catering
Equipment
- A/V Equipment
- Air Conditioning
- Apple TV
- Bar
- Conference Phone
- Dance Floor
- DJ Booth
- Heating
- Kitchen
- LED Wall
- Lighting Equipment
- Livestream Capabilities
- Microphones
- Projector & Screen
- Sound System
- TV
Features
- ADA Compliant
- Green Room
- Outdoor Area
- Private Entrance
- Stage
- Street Level Access
- Whiteboard
Overview
At the heart of Continental Club lies the main stage. This 850-person capacity ballroom is outfitted with a 15’×8’ captivating video wall, pro sound, and lighting. The adjoining mezzanine, complete with a designated bar and rooftop access, adds an element of exclusivity that can be harnessed to create a memorable VIP area. Features: Stage Size: 28’W x 16’D x 36’H, 15’ x 8’ video wall, 1500 ft² mezzanine with direct views of the stage,1000 ft² dance floor and 12+ large booths for bottle service. Capacity: 850 Standing, 350 Seated and 250 Banquet
