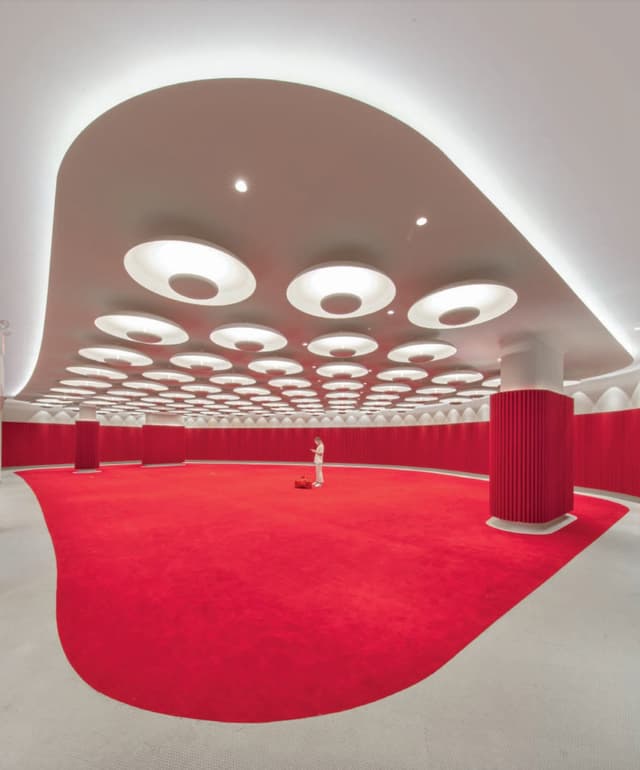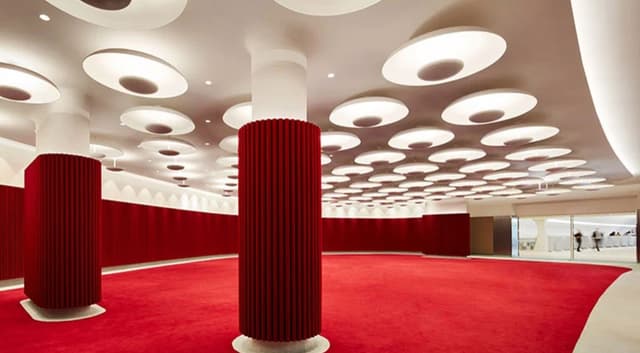The Vendry is now part of Groupize! Read more
TWA Hotel at JFK
TWA Hotel at JFK
The 1962 Room
Address
TWA Hotel at JFK
JFK Access Road Queens, NY 11430
%2F-73.7817535%2C40.6467849%2C13%7D%2F215x215%3Faccess_token%3Dpk.eyJ1IjoibWF0dC12ZW5kcnkiLCJhIjoiY2xlZWZkNTQ1MGdhZTN4bXozZW5mczBvciJ9.Jtl0dnSUADwuD460vcyeyQ)
Capacity
Seated: 325
Standing: 450
Square Feet: 4,200 ft2
Ceiling Height: 15 ft
F&B Options
In-house catering
Equipment
- A/V Equipment
- Air Conditioning
- Conference Phone
- Livestream Capabilities
Frequent Uses
- Meetings
Overview
Looking out onto the landmark former TWA terminal, the 4,200-square-foot ballroom with 15-foot ceilings rolls out the red carpet for weddings and celebrations of all kinds. Authentic penny tile flooring welcomes revelers ready to dance the night away.

