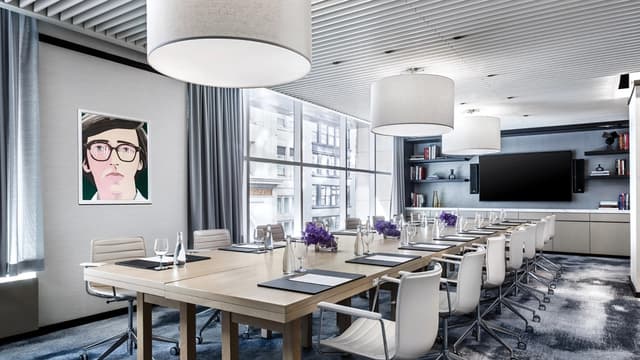The Vendry is now part of Groupize! Read more
Madison Square Suite
Located In: The Langham, New York, Fifth Avenue - New York, NY
Seated: 80 / Standing: 60
The Langham, New York, Fifth Avenue - New York, NY
The Langham, New York, Fifth Avenue - New York, NY
Madison Square Suite
Address
The Langham, New York, Fifth Avenue - New York, NY
400 5th Avenue New York, NY 10018
%2F-73.98375899999999%2C40.7501833%2C13%7D%2F215x215%3Faccess_token%3Dpk.eyJ1IjoibWF0dC12ZW5kcnkiLCJhIjoiY2xlZWZkNTQ1MGdhZTN4bXozZW5mczBvciJ9.Jtl0dnSUADwuD460vcyeyQ)
Capacity
Seated: 80
Standing: 60
Square Feet: 802 ft2
Space Length: 42 ft
Space Width: 24 ft
Ceiling Height: 9.5 ft
Equipment
- A/V Equipment
- TV
Overview
Our largest and most versatile boardroom can host more than just meetings. Featuring floor-to-ceiling windows overlooking 36th Street, our Madison Square Suite is a flexible space that can be configured for corporate meetings, conferences, or lunches and dinners. The space can be combined with the Madison Square Foyer for everything from pre-dinner cocktails to breakout sessions. Your event will be supported by innovative technology, including state-of-the-art audiovisual equipment, high-speed internet, LED flat-screen televisions, and user-friendly connectivity.
