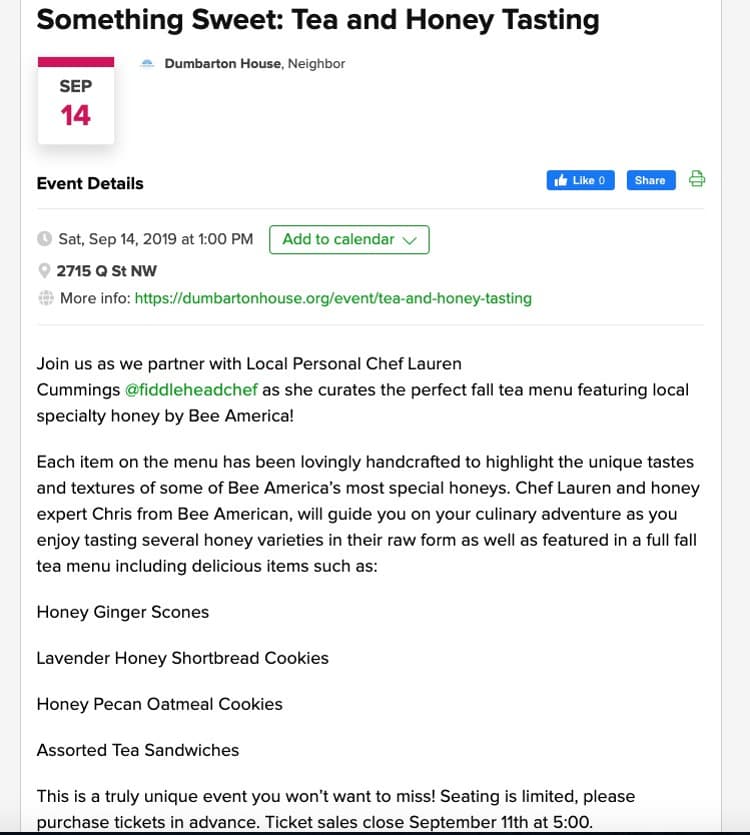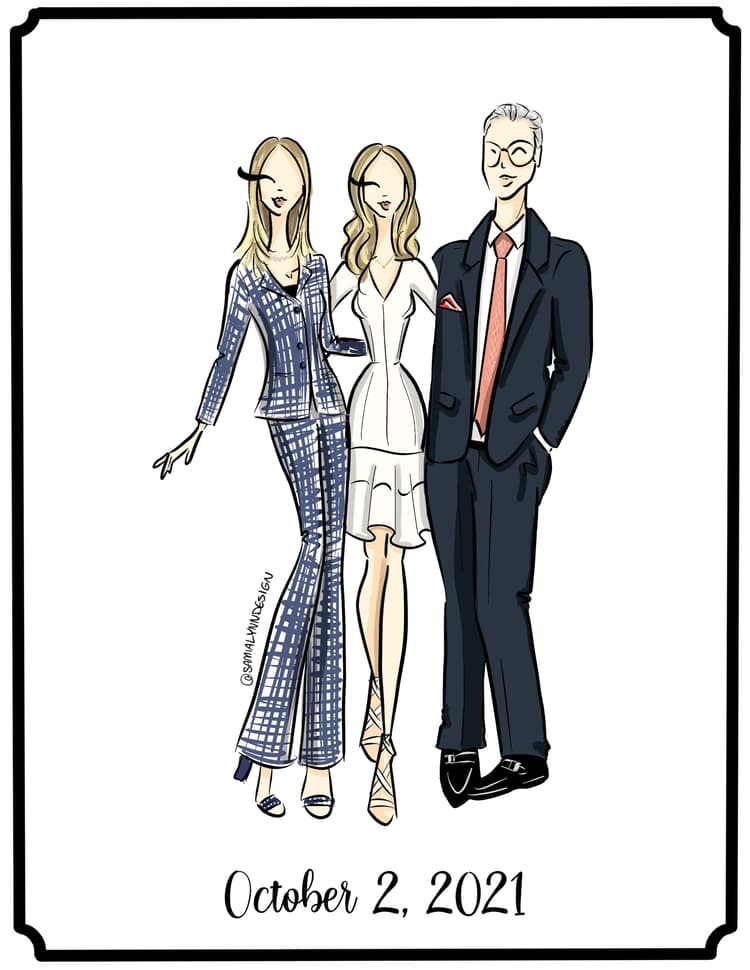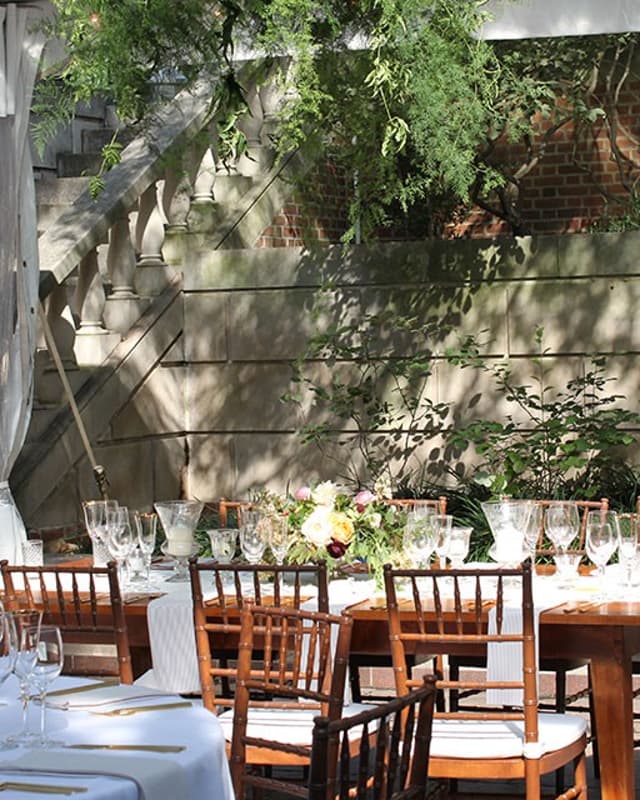Dumbarton House
Dumbarton House
The Belle Vue Room and Lower Courtyard
Address
2715 Q Street Northwest Washington, DC 20007
%2F-77.0558617%2C38.9108758%2C13%7D%2F215x215%3Faccess_token%3Dpk.eyJ1IjoibWF0dC12ZW5kcnkiLCJhIjoiY2xlZWZkNTQ1MGdhZTN4bXozZW5mczBvciJ9.Jtl0dnSUADwuD460vcyeyQ)
Capacity
Seated: 80
Standing: 140
Features
- Outdoor Area
Overview
For dinner receptions and dancing, guests descend to the Belle Vue Room and adjoining outdoor courtyard terrace. The Belle Vue Room is an elegant, modern, 40-by-26-foot banquet space with light hardwood floors, walls painted a neutral Federal period-style yellow with accent panels of rich gold moiré fabric, and 13-foot-high white coffered ceilings. It features expansive Palladian-style windows, opening onto a courtyard paved with slate. The lower courtyard may be tented to provide additional room for events, increasing the seating capacity. Directly connected to each other by three sets of graceful French doors, the Belle Vue Room and the courtyard become a single harmonious space. Event hosts who expect more than 80 guests for a seated event or more than 140 guests for a standing reception are required to arrange for the addition of tenting the Lower Terrace.
Photos from Previous Events at Dumbarton House


