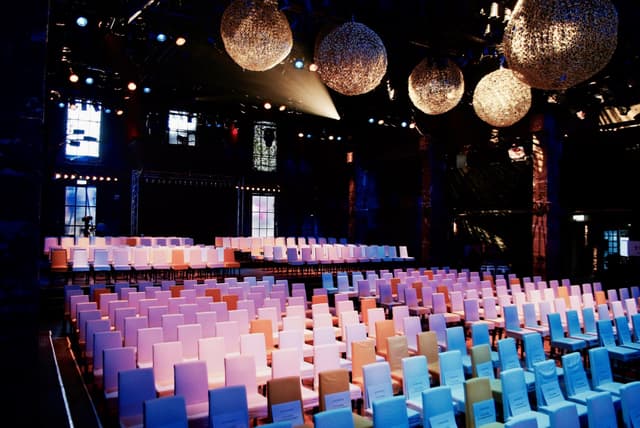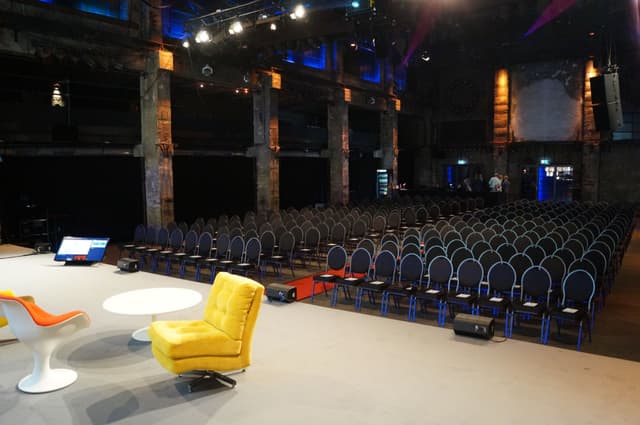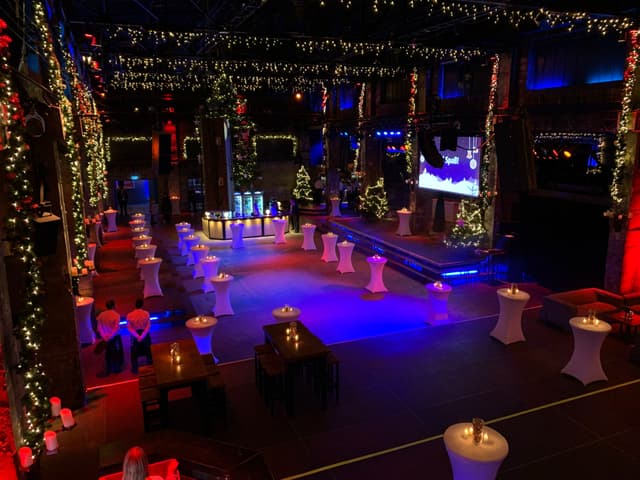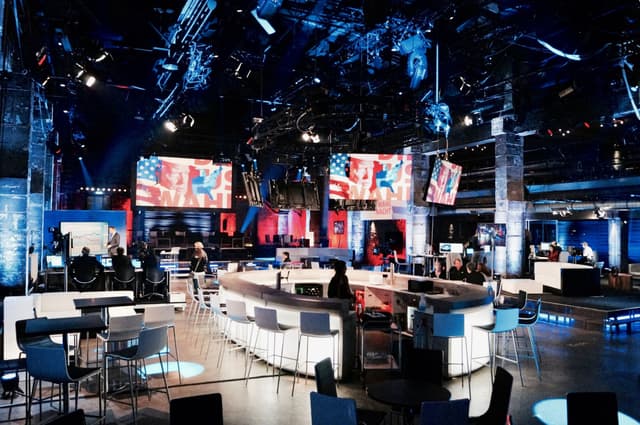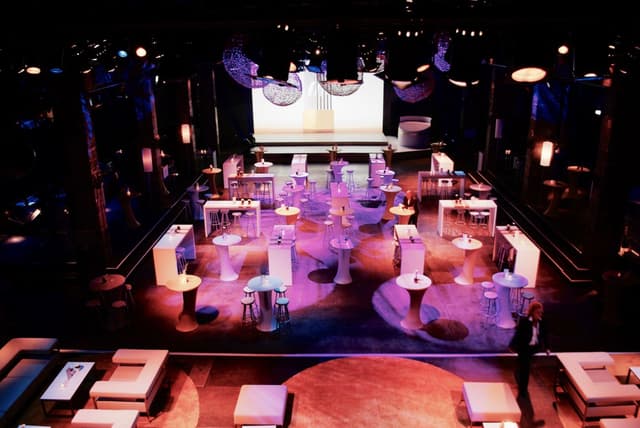The Vendry is now part of Groupize! Read more
Halle Tor 2
Halle Tor 2
The Hall
Address
Halle Tor 2
30 Girlitzweg Köln, NRW 50829
%2F6.8824381%2C50.9495823%2C13%7D%2F215x215%3Faccess_token%3Dpk.eyJ1IjoibWF0dC12ZW5kcnkiLCJhIjoiY2xlZWZkNTQ1MGdhZTN4bXozZW5mczBvciJ9.Jtl0dnSUADwuD460vcyeyQ)
Capacity
Seated: 2,500
F&B Options
In-house catering
Equipment
- A/V Equipment
- DJ Booth
- Sound System
- Lighting Equipment
- LED Wall
Overview
The historic industrial hall, which has been developed into an exclusive and unique event location, has a floor area of 975 m². Elegant banquet events can be implemented as well as exuberant parties and concerts for up to 2000 people. From the noble ambience to the modern club atmosphere, the hall can be changed for you in just a few simple steps.
