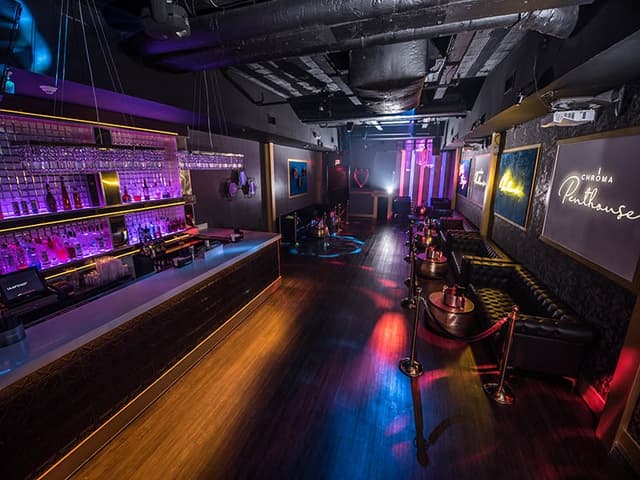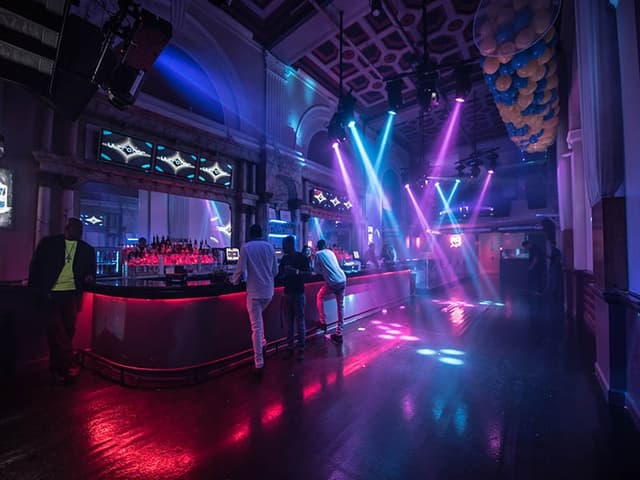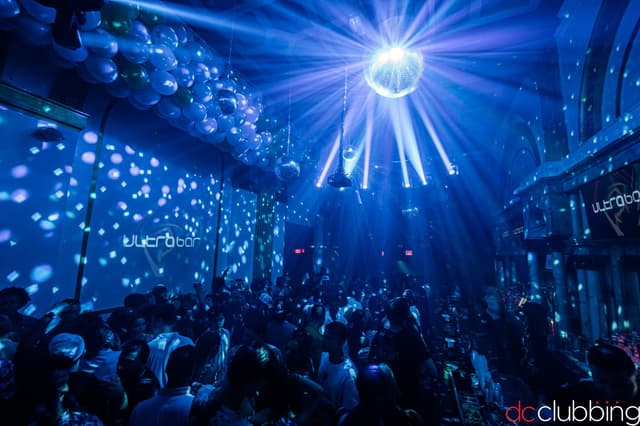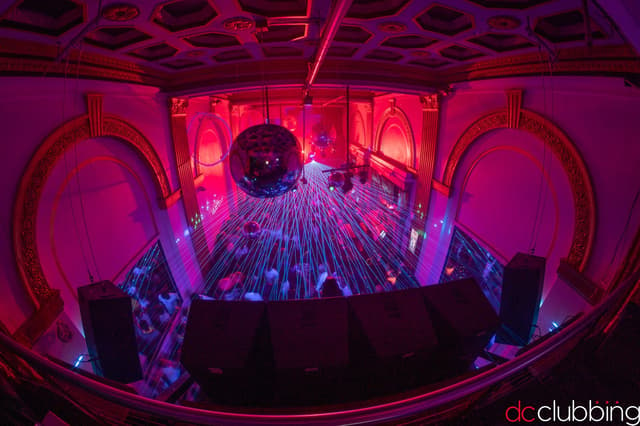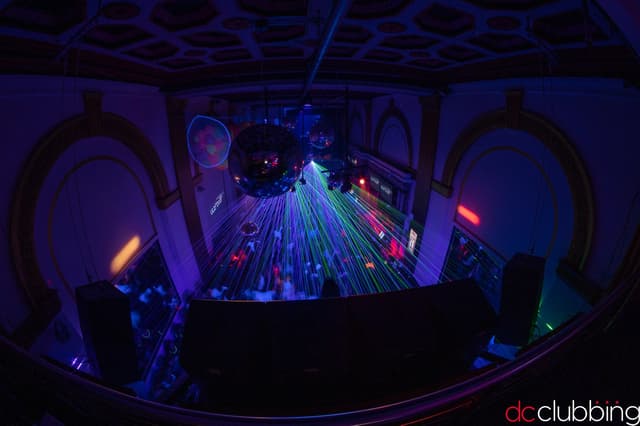The Vendry is now part of Groupize! Read more
UltraBar
UltraBar
Main Floor
Address
UltraBar
911 F Street Northwest Washington, DC 20004
%2F-77.02473599999999%2C38.8975836%2C13%7D%2F215x215%3Faccess_token%3Dpk.eyJ1IjoibWF0dC12ZW5kcnkiLCJhIjoiY2xlZWZkNTQ1MGdhZTN4bXozZW5mczBvciJ9.Jtl0dnSUADwuD460vcyeyQ)
Capacity
Seated: 120
Standing: 250
Square Feet: 2,200 ft2
F&B Options
In-house catering
Equipment
- TV
- DJ Booth
- Bar
- Projector & Screen
- Sound System
- Lighting Equipment
- Dance Floor
Frequent Uses
- Private Dining
Overview
The Main Floor is Ultrabar’s most versatile and spacious level at 2200 square feet, which embraces the building’s historic beginnings as a bank and features a towering ceiling with elegant chandeliers. The top of the line DJ booth’s are host to some of the Nation’s most renowned DJ’s and local talent. Modern accent lighting and contemporary furnishings help merge historic architecture with modern design and technology with two 72-inch projection areas. Whether lounging in one of our 5 bottle service tables or dancing on the catwalk, Ultrabar’s main floor is the center of attraction at Ultrabar.
