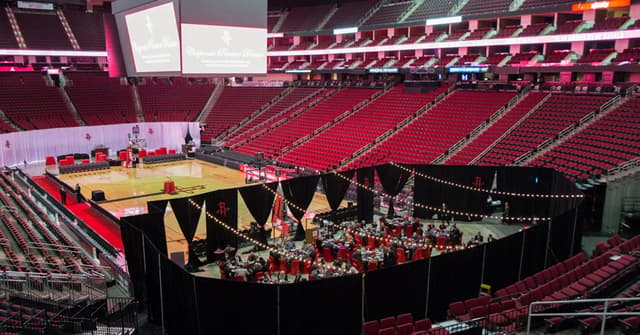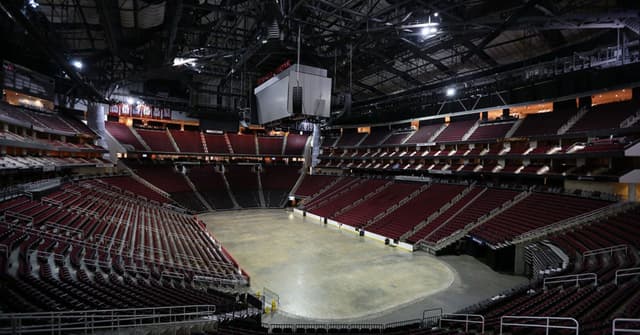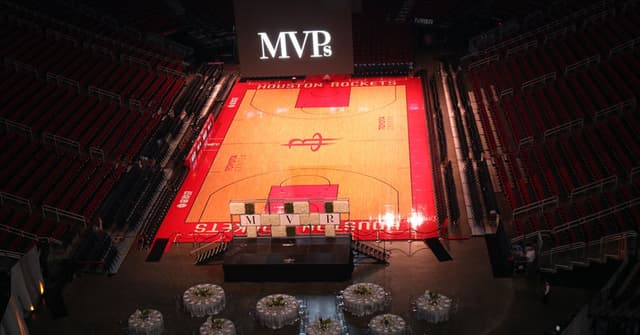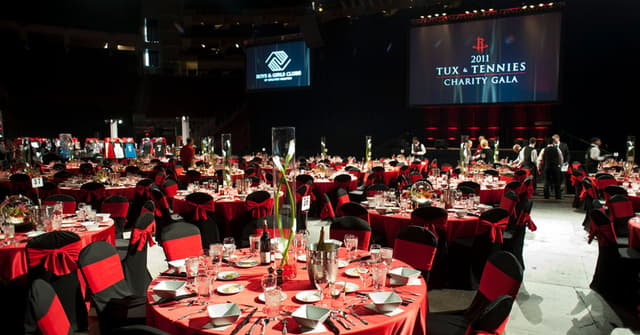The Vendry is now part of Groupize! Read more
Toyota Center
Toyota Center
Arena Floor
Address
Toyota Center
1510 Polk Street Houston, TX 77002
%2F-95.3620611%2C29.7509069%2C13%7D%2F215x215%3Faccess_token%3Dpk.eyJ1IjoibWF0dC12ZW5kcnkiLCJhIjoiY2xlZWZkNTQ1MGdhZTN4bXozZW5mczBvciJ9.Jtl0dnSUADwuD460vcyeyQ)
Capacity
Seated: 2,000
Square Feet: 17,000 ft2
F&B Options
Exclusive catering only
Equipment
- A/V Equipment
- Air Conditioning
- Sound System
- Lighting Equipment
Overview
The arena floor offers a unique location that can be personally designed for sit-down dinners with parties of 250 to 2,000 people. If you are looking for somewhere impressive and unique, host your next event at the home of the Houston Rockets.



