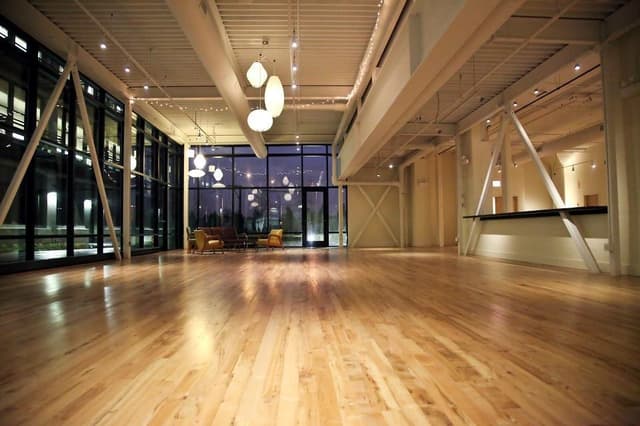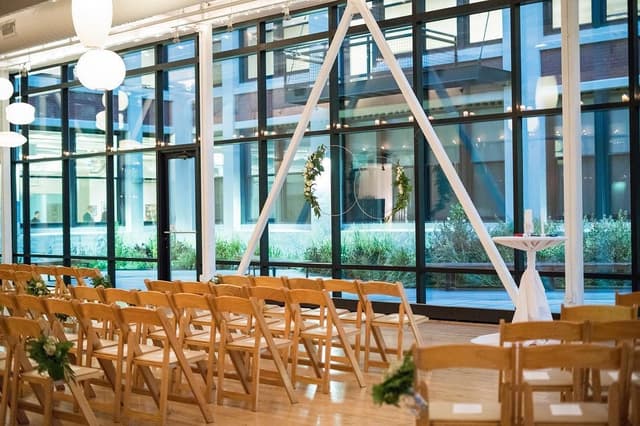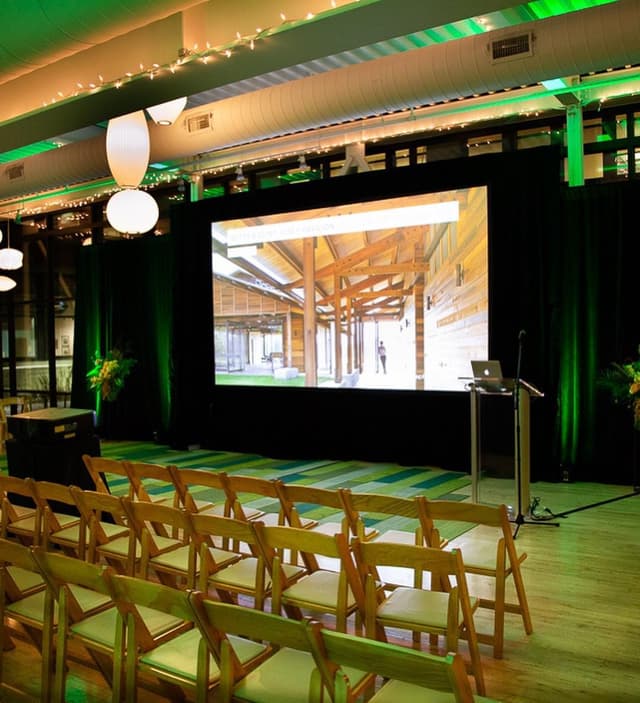Greenhouse Loft
Greenhouse Loft
Greenhouse Loft
Address
2545 West Diversey Avenue Chicago, IL 60647
%2F-87.6921993%2C41.93160150000001%2C13%7D%2F215x215%3Faccess_token%3Dpk.eyJ1IjoibWF0dC12ZW5kcnkiLCJhIjoiY2xlZWZkNTQ1MGdhZTN4bXozZW5mczBvciJ9.Jtl0dnSUADwuD460vcyeyQ)
Capacity
Seated: 175
Standing: 200
Square Feet: 3,600 ft2
F&B Options
Equipment
- A/V Equipment
- Projector & Screen
- Sound System
Overview
Greenhouse Loft is 3,600+ square feet in total, with 12'-16’ ceilings and gorgeous hardwood floors. Depending on your preferences, the space can be used as one large room or divided into two separate spaces using the built-in drapery. The 'Glasshouse' portion of Greenhouse Loft is 2,200 square feet and features floor-to-ceiling windows with panoramic views of the garden and ample natural light. The ‘Loft’ portion of the space is 1,475 square feet and perfect for more intimate sessions or a separate meal area. A permanent countertop island partially divides the 'Glasshouse' and 'Loft' portions of the room. Attendance capacity for Greenhouse Loft varies depending on your room setup and the type of meeting or event being held. For example, we can accommodate cocktail receptions up to 225 guests. Seated meals for up to 175 guests.



