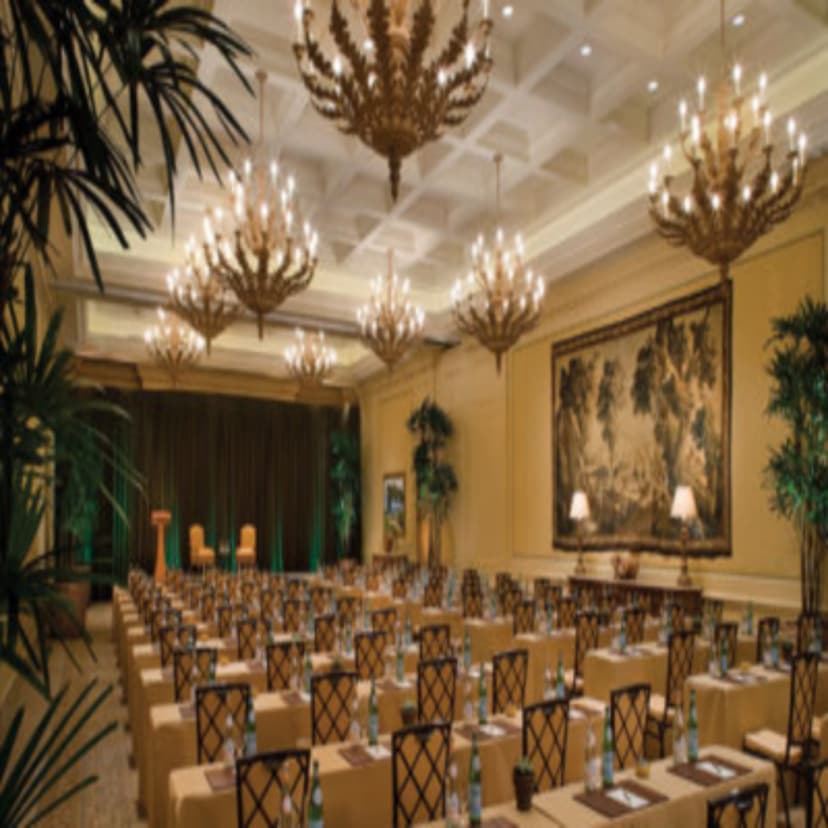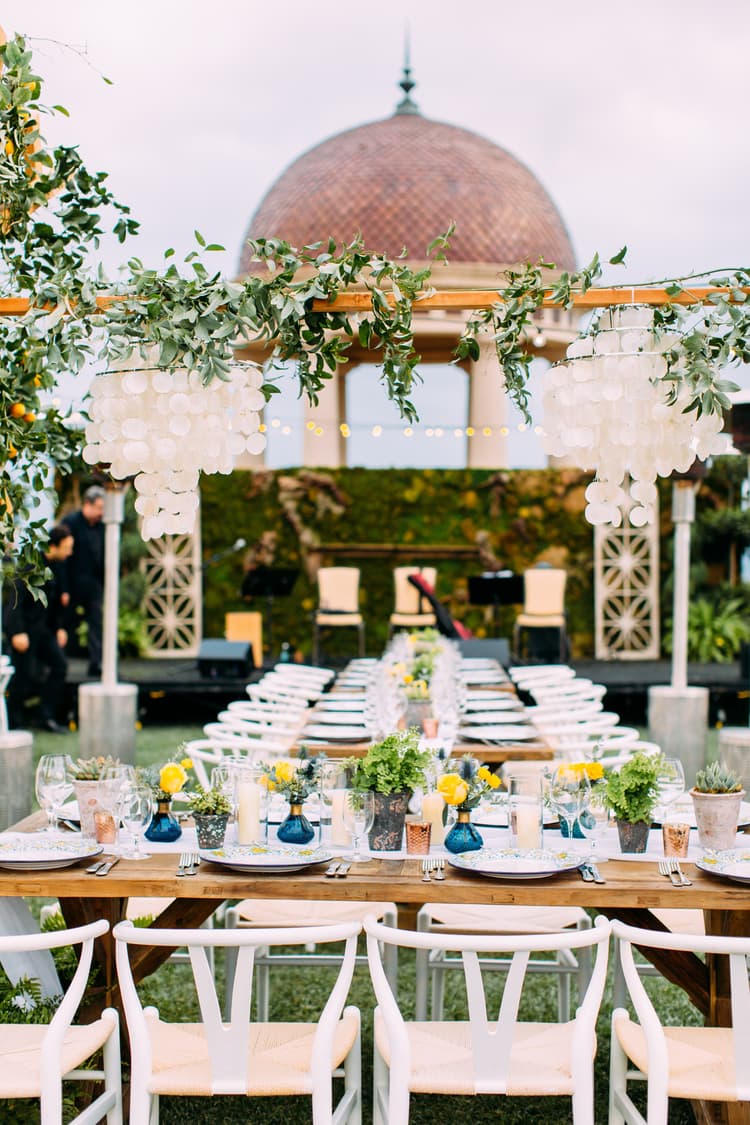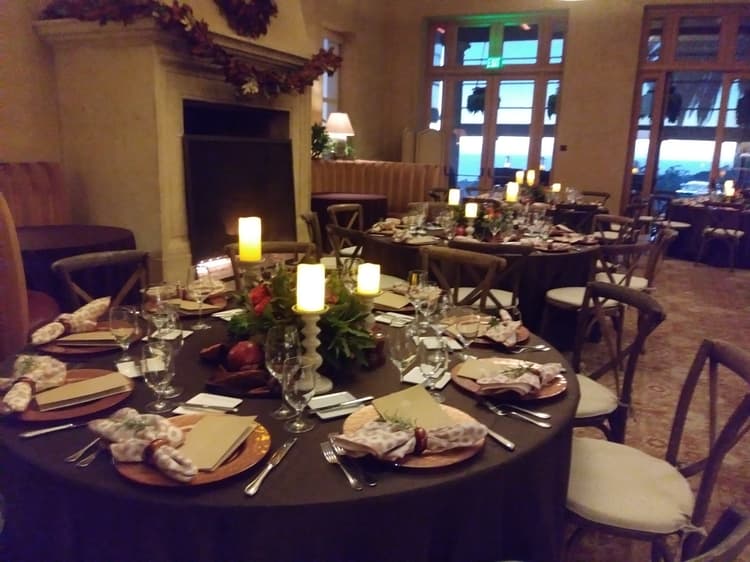The Vendry is now part of Groupize! Read more
Pacific Ballroom
Located In: The Resort at Pelican Hill - Newport Coast, CA
Seated: 600 / Standing: 520
The Resort at Pelican Hill - Newport Coast, CA
The Resort at Pelican Hill - Newport Coast, CA
Pacific Ballroom
Address
The Resort at Pelican Hill - Newport Coast, CA
22701 South Pelican Hill Road Newport Beach, CA 92657
%2F-117.8439689%2C33.5881505%2C13%7D%2F215x215%3Faccess_token%3Dpk.eyJ1IjoibWF0dC12ZW5kcnkiLCJhIjoiY2xlZWZkNTQ1MGdhZTN4bXozZW5mczBvciJ9.Jtl0dnSUADwuD460vcyeyQ)
Capacity
Seated: 600
Standing: 520
F&B Options
In-house catering
Equipment
- A/V Equipment
- Air Conditioning
- Heating
- Projector & Screen
- Sound System
- Dance Floor
- Microphones
Other Spaces at The Resort at Pelican Hill - Newport Coast, CA
- Pacific A
- Pacific B
- Pacific C
- Catalina
- Newport Terrace
- Executive Terrace
- Golf Pavilion
- Bungalow Lawn
- Villa Lawn
- Pacific Terrace
- Laguna Boardroom
- Lido
- Newport
- Balboa
- Mar Vista Ballroom
- Mar Vista A
- Mar Vista B & Sunroom
- Mar Vista C
- Mar Vista Event Lawn & Rotunda
- La Cappella
- Mar Vista Lounge
- Mar Vista Suite
- Via Capri (with parking spaces)
- La Cappella Suite
- Mar Vista Lower Patio
- Mar Vista Upper Patio
- Mar Vista Terrace
Overview
This elegant space features a soft color palette that allows each event to take center stage. Residential touches such as; original artwork, tapestries and wood-paneled ceilings evoke a classic residential feel to the ballroom. Rooms spill out onto light-filled loggias with floor-to-ceiling windows overlooking manicured greens and the ocean. Adjacent indoor spaces along with brick terraces outside are ideal for reception areas, coffee breaks or an area to network.
Gallery

Capacities by Room Arrangement
 Theater: Capacity 600
Theater: Capacity 600 Schoolroom: Capacity 300
Schoolroom: Capacity 300 Conference: Capacity 106
Conference: Capacity 106 U-Shape: Capacity 105
U-Shape: Capacity 105 Reception: Capacity 520
Reception: Capacity 520 Banquet: Capacity 396
Banquet: Capacity 396Photos from Previous Events at The Resort at Pelican Hill - Newport Coast, CA


