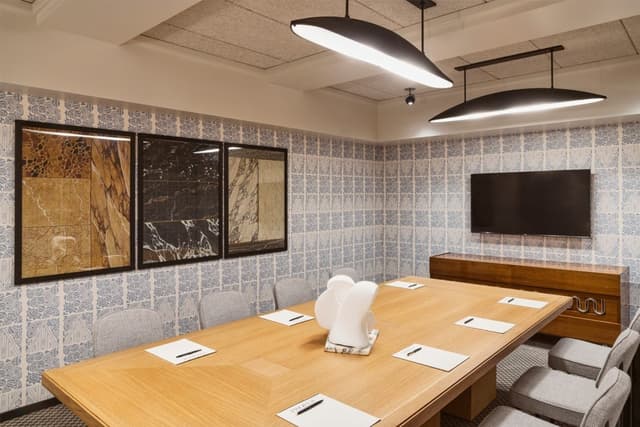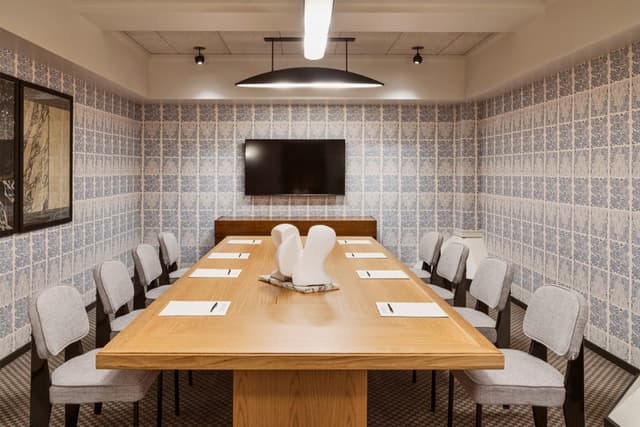The Vendry is now part of Groupize! Read more
San Francisco Proper
San Francisco Proper
Boardroom: Rudium Hall II
Address
San Francisco Proper
1100 Market Street San Francisco, CA 94102
%2F-122.412498%2C37.7807304%2C13%7D%2F215x215%3Faccess_token%3Dpk.eyJ1IjoibWF0dC12ZW5kcnkiLCJhIjoiY2xlZWZkNTQ1MGdhZTN4bXozZW5mczBvciJ9.Jtl0dnSUADwuD460vcyeyQ)
Capacity
Seated: 12
Square Feet: 280 ft2
Equipment
- A/V Equipment
- TV
- Livestream Capabilities
Features
- Breakout Rooms
Overview
Our signature boardroom channels the intimacy of back-room meetings in the Beaux-Arts era, albeit thoroughly modernized by Kelly Wearstler with airy design and a stylish table. Comfortable French modernist-manner furnishings and geometric sconces add distinction to partners’ luncheons, quarterly breakfasts and pitch meetings. Refreshments are individualized by our award-winning culinary team. Rudium Halls share a generous pre-function/check-in area for bottleneck-free reception and breaks. The 280-square-foot board room accommodates up to 12; its neighboring 880-square-foot meeting room flexibly seats 75 informally or 30 in a class-style setting or 75 informally.

