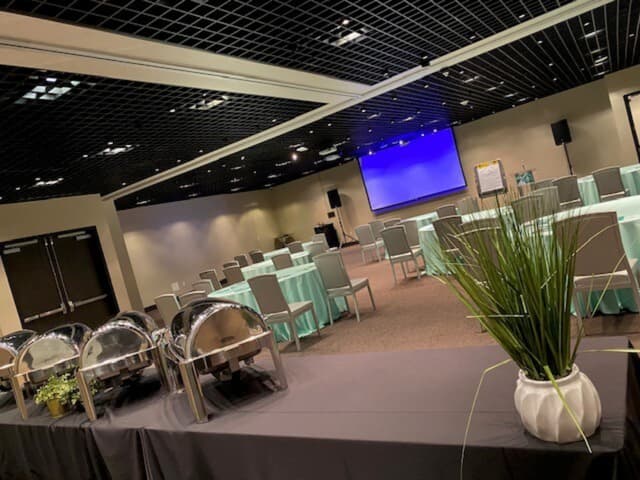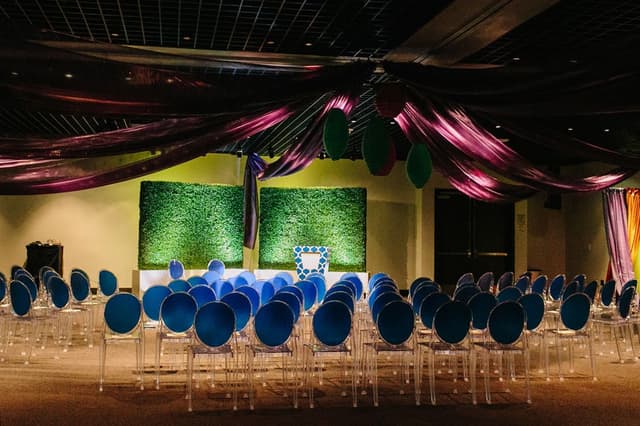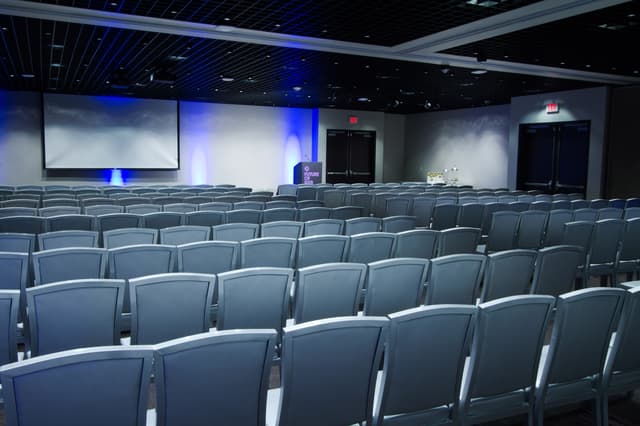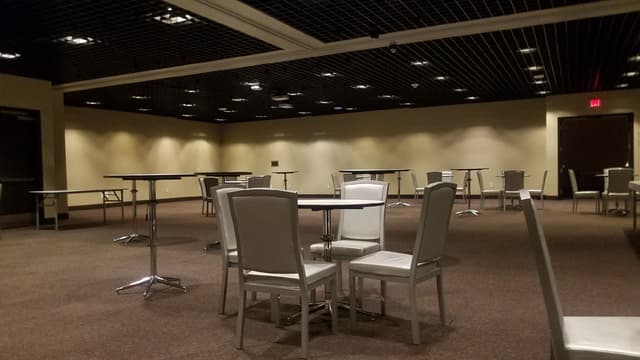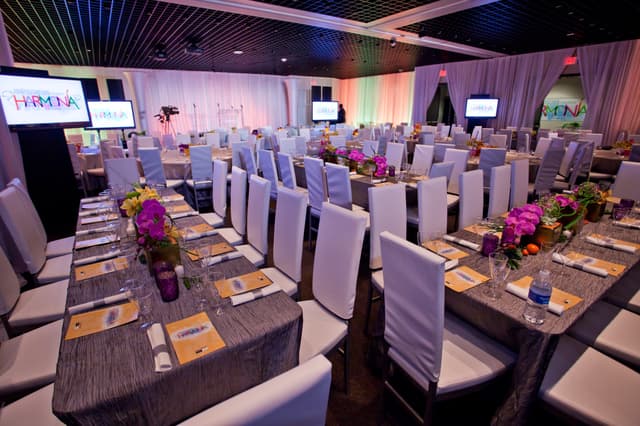The Vendry is now part of Groupize! Read more
MEET Las Vegas
MEET Las Vegas
Meeting Rooms 1-3
Address
MEET Las Vegas
233 South 4th Street Las Vegas, NV 89101
%2F-115.1428274%2C36.1674611%2C13%7D%2F215x215%3Faccess_token%3Dpk.eyJ1IjoibWF0dC12ZW5kcnkiLCJhIjoiY2xlZWZkNTQ1MGdhZTN4bXozZW5mczBvciJ9.Jtl0dnSUADwuD460vcyeyQ)
Capacity
Seated: 240
Standing: 398
Square Feet: 2,832 ft2
Ceiling Height: 10 ft
Equipment
- A/V Equipment
- Heating
- Projector & Screen
- Sound System
Frequent Uses
- Meetings
- Private Dining
Overview
Highlights: Generous 2,176 sq. ft. wrap-around foyer, reception, and/or lounge space, foyer area with customizable array of nine LCD monitors, electronically controlled access for VIP events, A/V TeleData connectivity panels every 10 feet, ceiling mounted HD projectors and screens, main meeting space is divisible into individual three rooms, smooth walls and flat-pile carpet for custom print branding, four branding display alcoves for experiential design, product, and live model displays, easy load-in and load-out, high-speed wired and wireless internet available, integrated house sound and security cameras throughout space
