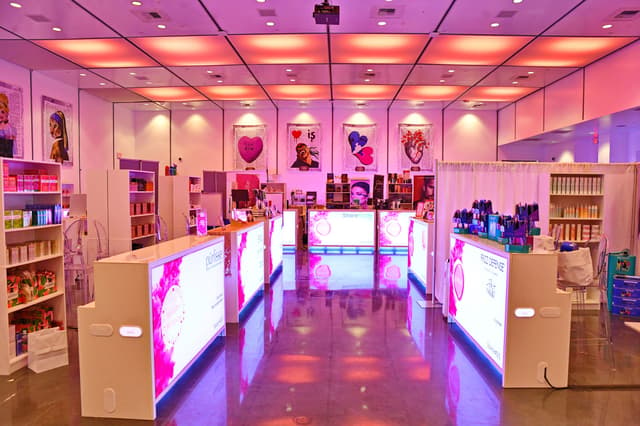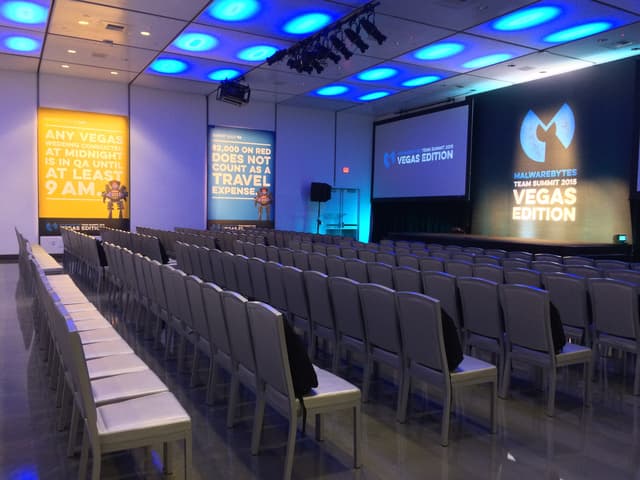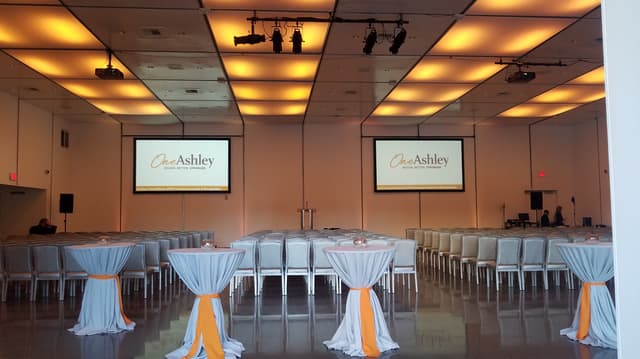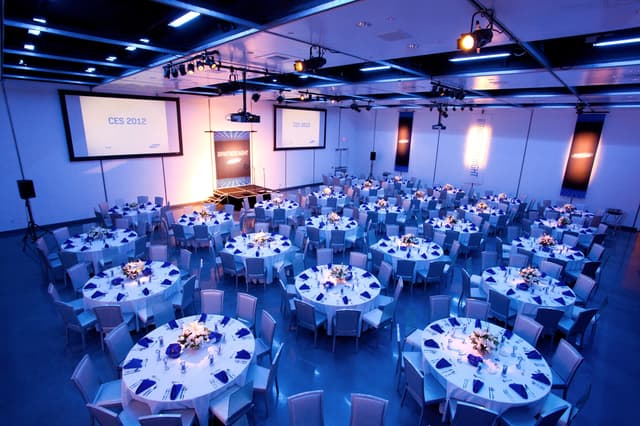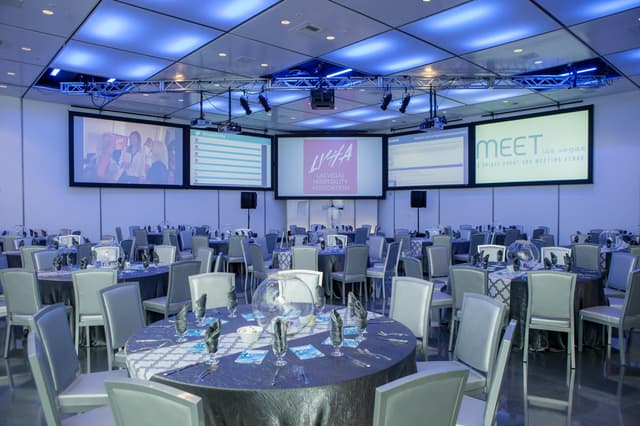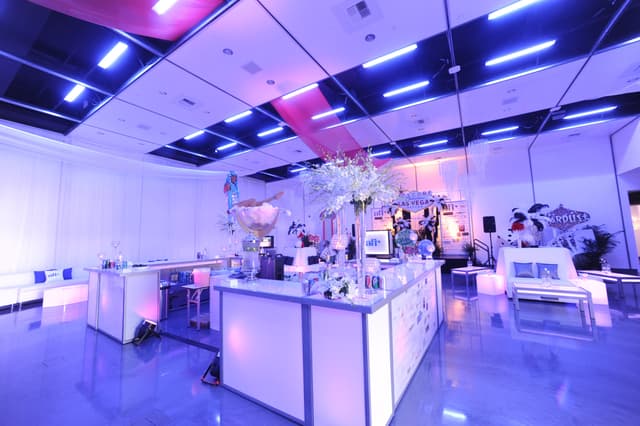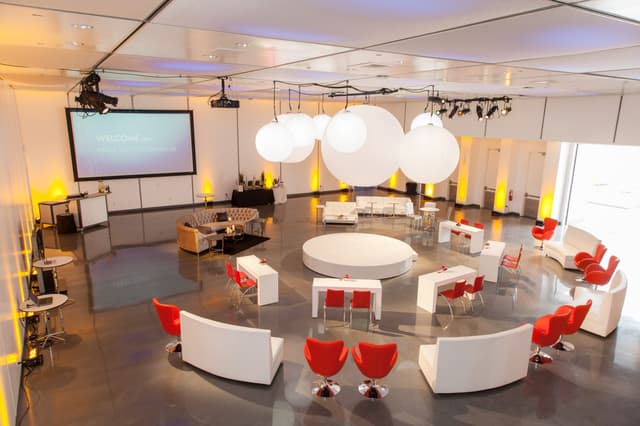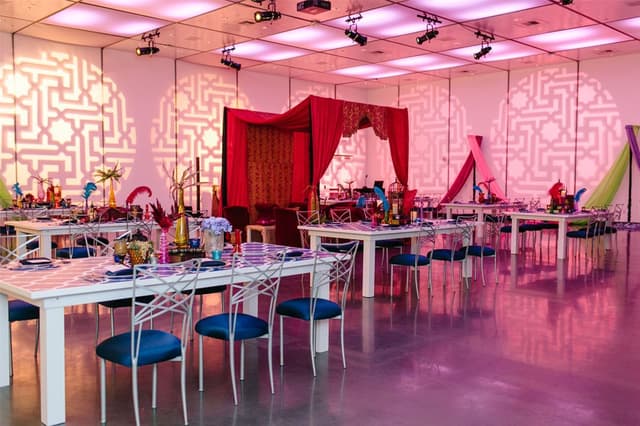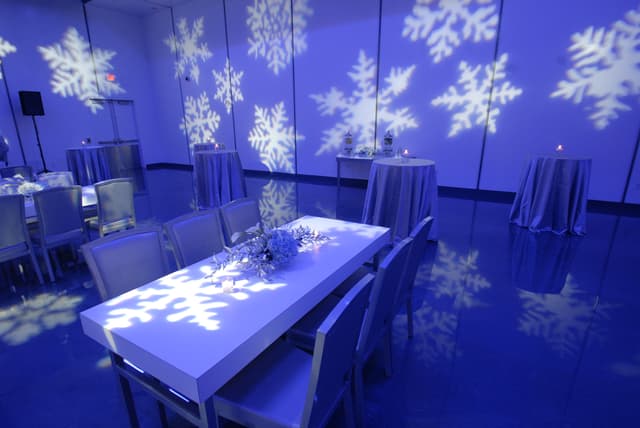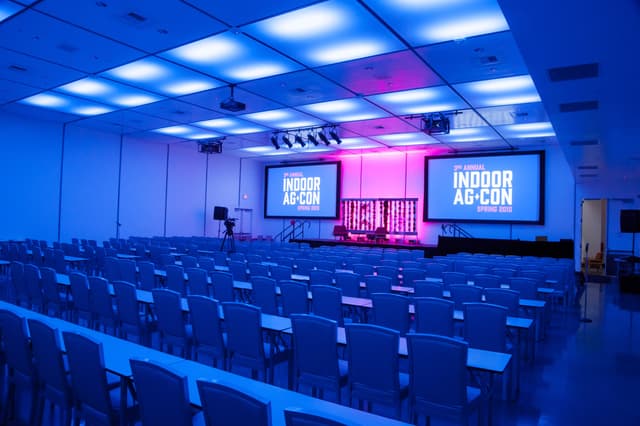MEET Las Vegas
MEET Las Vegas
Showroom
Address
233 South 4th Street Las Vegas, NV 89101
%2F-115.1428274%2C36.1674611%2C13%7D%2F215x215%3Faccess_token%3Dpk.eyJ1IjoibWF0dC12ZW5kcnkiLCJhIjoiY2xlZWZkNTQ1MGdhZTN4bXozZW5mczBvciJ9.Jtl0dnSUADwuD460vcyeyQ)
Capacity
Seated: 476
Square Feet: 4,140 ft2
Space Length: 69 ft
Space Width: 60 ft
Ceiling Height: 17 ft
Equipment
- A/V Equipment
- Air Conditioning
- Dance Floor
- Heating
- Kitchen
- LED Wall
- Livestream Capabilities
- Microphones
- Projector & Screen
- Sound System
Features
- Outdoor Area
- Private Entrance
- Stage
- Street Level Access
Frequent Uses
- Meetings
- Private Dining
Overview
Highlights: Unistrut rigging system, customizable Martin Cyclo Lighting system, A/V TeleData connectivity panels every 10 feet on the ceiling, walls, and floor, built in HD projector and rig points for screen, integrated house sound system, water and waste locations in the Showroom floor, smooth surfaces throughout for custom branding wall and floor prints, security cameras throughout, high-speed wired and wireless internet available, large event-access door for easy load- in/out or vehicle entry, data feed capabilities to 2nd and 3rd floors, fully equipped catering kitchen located just off the Showroom floor with convenient load-in and load-out access.
