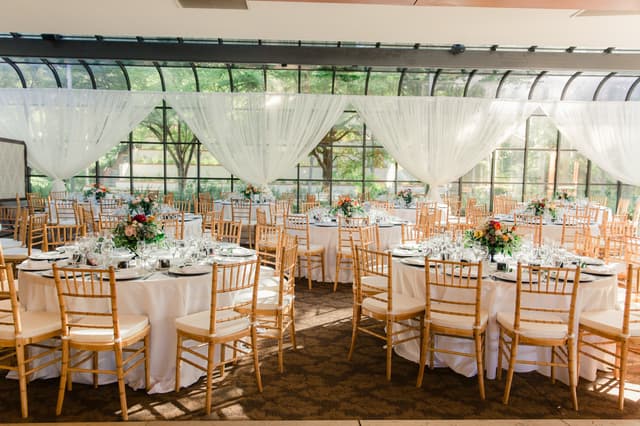MountainGate Country Club
MountainGate Country Club
Main Dining Room
Address
12445 Mountaingate Drive Los Angeles, CA 90049
%2F-118.4891159%2C34.1111549%2C13%7D%2F215x215%3Faccess_token%3Dpk.eyJ1IjoibWF0dC12ZW5kcnkiLCJhIjoiY2xlZWZkNTQ1MGdhZTN4bXozZW5mczBvciJ9.Jtl0dnSUADwuD460vcyeyQ)
Capacity
Seated: 200
Standing: 450
Square Feet: 6,026 ft2
Ceiling Height: 14 ft
F&B Options
Equipment
- A/V Equipment
- Dance Floor
Features
- Great Views
Frequent Uses
- Meetings
- Private Dining
Overview
The club’s magnificent main entrance leads to a luxuriously-appointed dining room highlighted by a dramatic, double-faced fireplace and a glass atrium. Seating up to 200, the space features floor-to-ceiling windows that wrap around three sides of the room, offering breathtaking views of the emerald fairways and the impressive Santa Monica Mountains in the distance. A warm cherry wood ceiling, elegant crown moldings, rustic, wrought iron chandeliers and matching wall sconces – combined with the subtle and elegant earthy tones of room, give the Main Dining Room a charming, upscale ambience that is easily customizable and works with a variety of color palettes.

