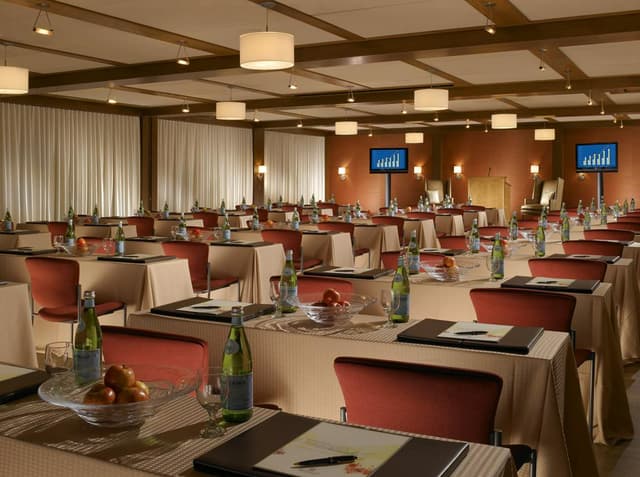The Vendry is now part of Groupize! Read more
Woodstock Inn & Resort
Woodstock Inn & Resort
Woodstock Ballroom
Address
Woodstock Inn & Resort
14 The Green Woodstock, VT 05091
%2F-72.518896%2C43.62317400000001%2C13%7D%2F215x215%3Faccess_token%3Dpk.eyJ1IjoibWF0dC12ZW5kcnkiLCJhIjoiY2xlZWZkNTQ1MGdhZTN4bXozZW5mczBvciJ9.Jtl0dnSUADwuD460vcyeyQ)
Capacity
Seated: 300
Standing: 300
Square Feet: 2,730 ft2
Ceiling Height: 9 ft
F&B Options
In-house catering
Equipment
- A/V Equipment
- TV
- Projector & Screen
- Sound System
- Dance Floor
- Microphones
Features
- Breakout Rooms
- Great Views
Frequent Uses
- Meetings
- Private Dining
Overview
Our largest banquet room features floor to ceiling French doors for optimum use of natural light from the adjacent Ballroom Foyer, giving architectural interest to the space; modern ceiling and wall mounted light fixtures offer a variety of lighting options; fabric covered ceiling tiles for sound absorption; state-of-the-art Bose sound system; wood plank floors. Because of the expanse of the Woodstock Room it is most often used for fundraising Gala’s, dinner dances and auctions.
