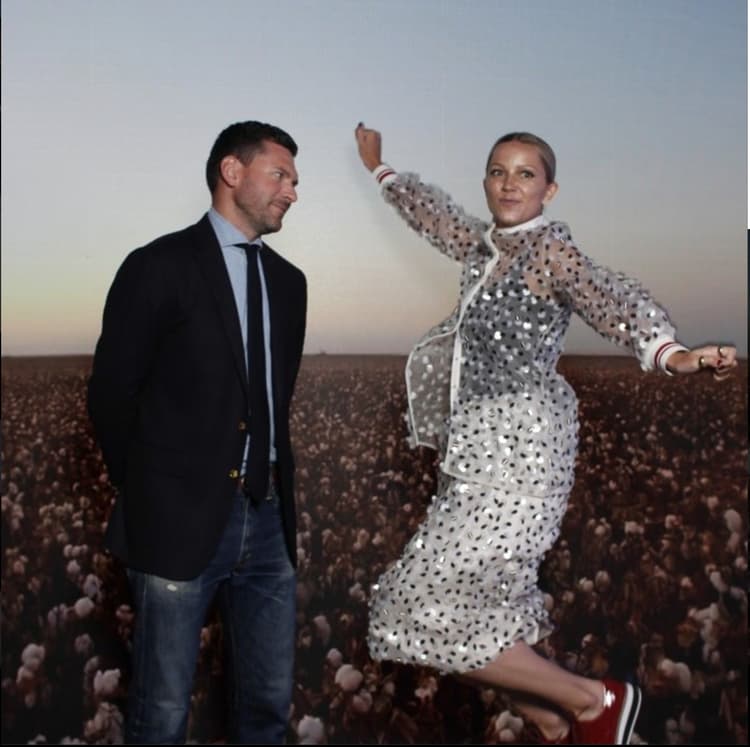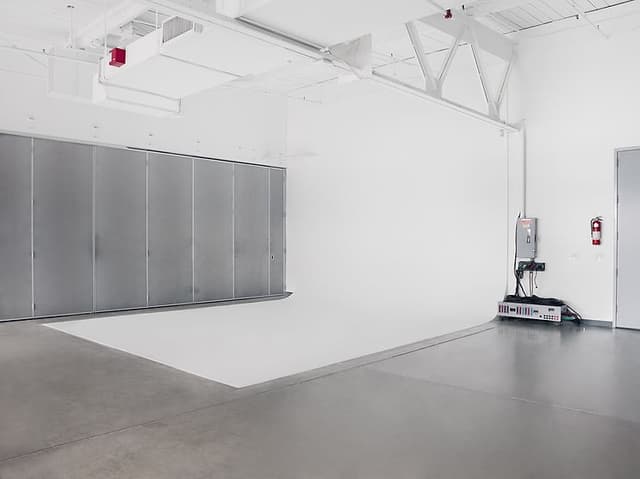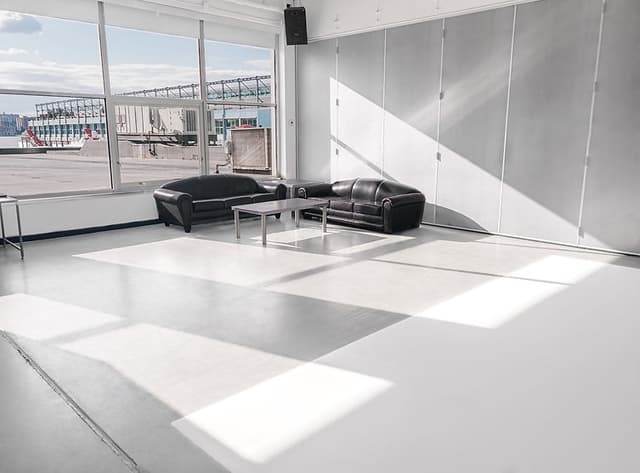Studio 8
Located In: Pier 59 Studios
Pier 59 Studios
Overview
Studio 8 1,800 sq ft column-less studio West daylight studio, blackout capability Polished concrete floors Dimensions 42’9"w x 42’d x 11’8”h to beams 15’ to 18’ slope of ceiling Cyclorama 1 wall, 18’w x 21’6”d x 16’h to beams 15’ to 18’ slope of ceiling Natural light West facing windows: two, 17’9”w x 10’h Power 200a/3 phase distributed by camlock service Additional amenities to studio 8 Retractable wall to studio 9/freight hallway: 40’w x 11’h Studios 8+9+10 can be combined to create one 7,935 sq ft studio with four cycloramas Standard amenities Hair & make up stations with daylight balanced bulbs Stylist kit Apple imac computers Internet access up to 100mb Professional sound stereo/iphone inputs Private bathrooms & showers available Each studio equipped with sink Restaurant, deck, and café In-house dining at the deck nyc Furnished client area and deck In-house catering & private chef available.
Photos from Previous Events at Pier 59 Studios

%2F-74.0087216%2C40.7456816%2C13%7D%2F215x215%3Faccess_token%3Dpk.eyJ1IjoibWF0dC12ZW5kcnkiLCJhIjoiY2xlZWZkNTQ1MGdhZTN4bXozZW5mczBvciJ9.Jtl0dnSUADwuD460vcyeyQ)

