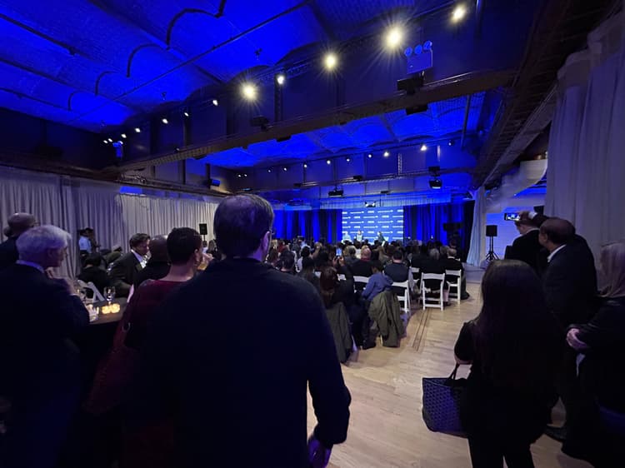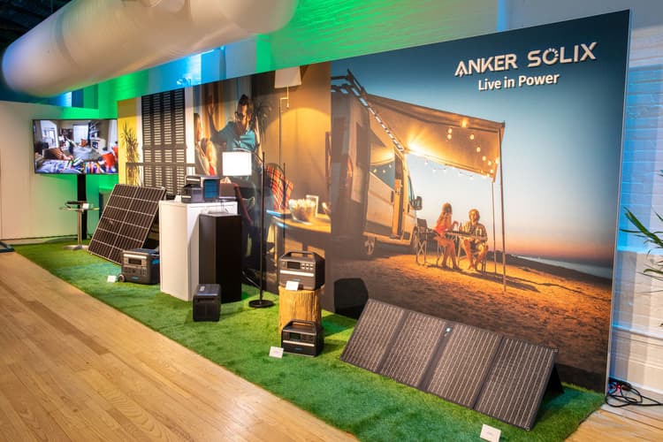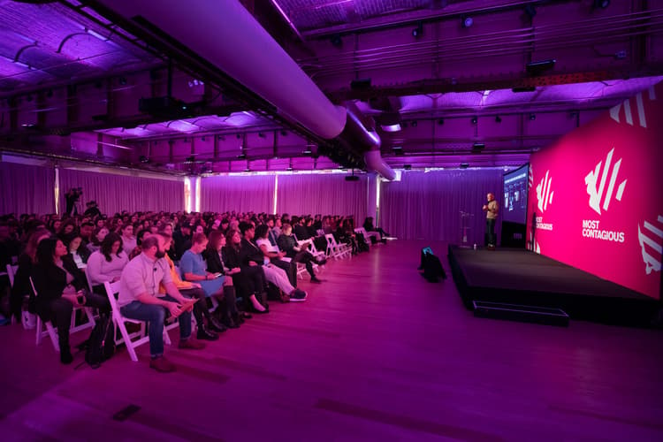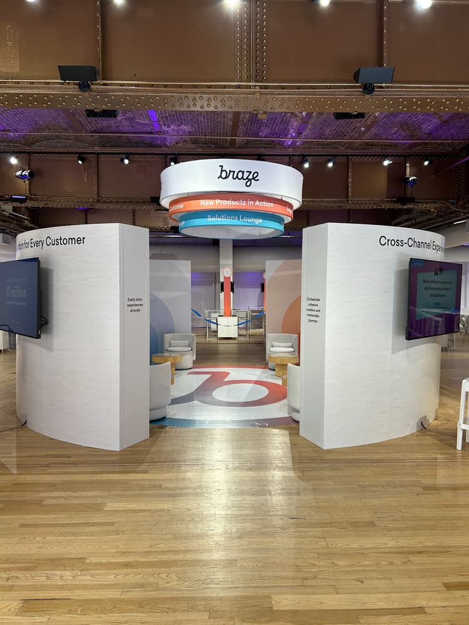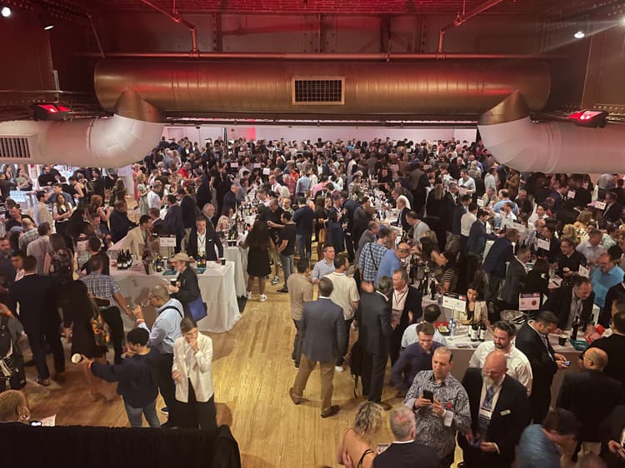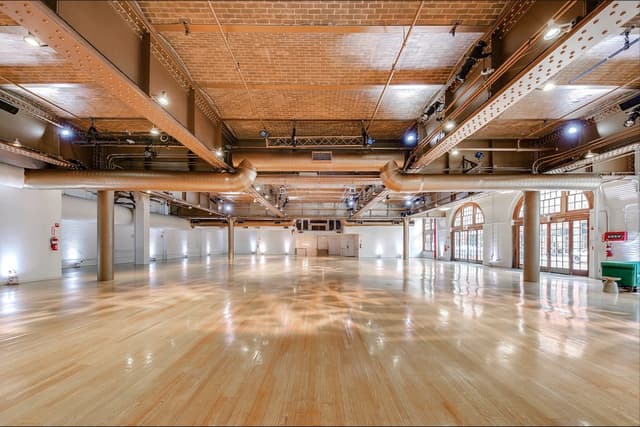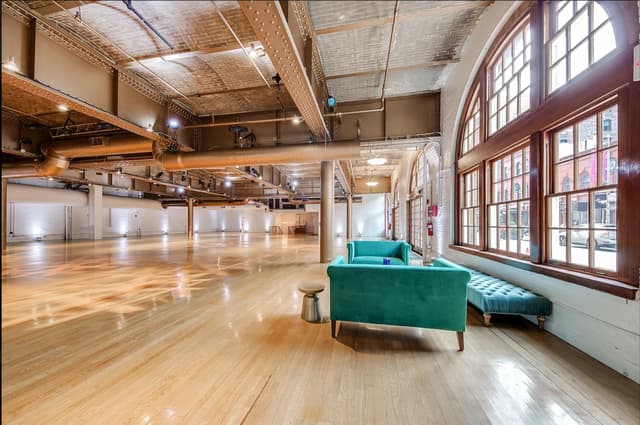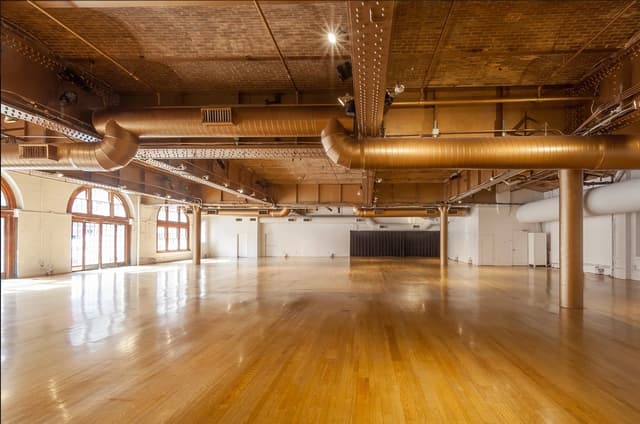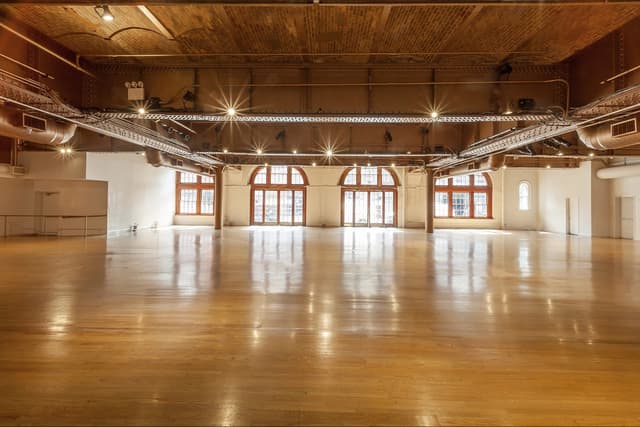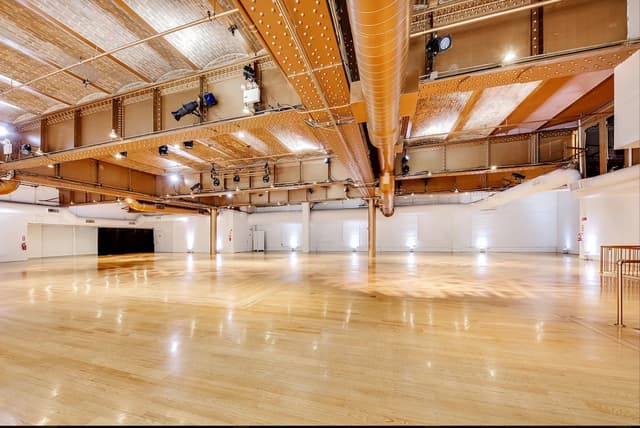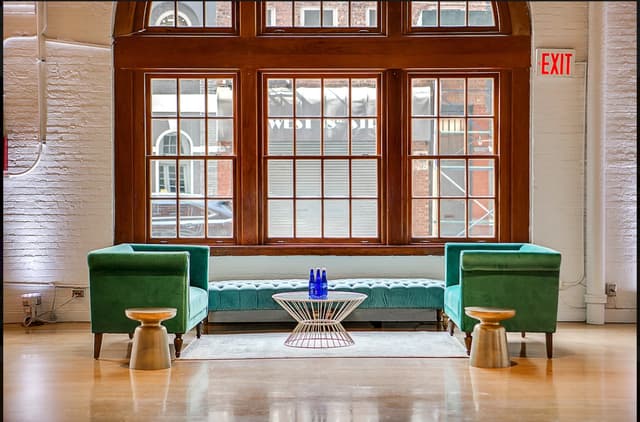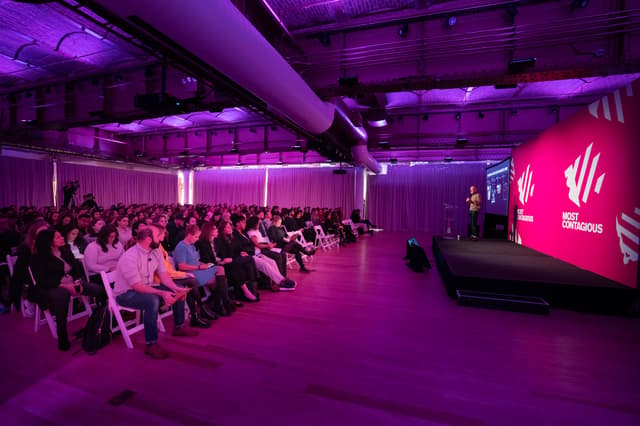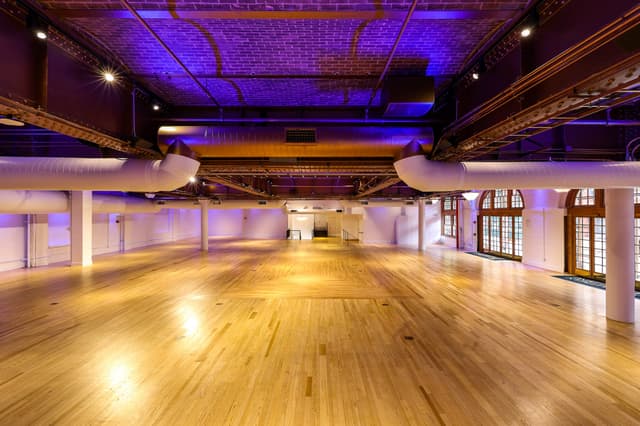The Altman Building
The Altman Building
Main Floor
Address
135 West 18th Street New York, NY 10011
%2F-73.99637469999999%2C40.740677%2C13%7D%2F215x215%3Faccess_token%3Dpk.eyJ1IjoibWF0dC12ZW5kcnkiLCJhIjoiY2xlZWZkNTQ1MGdhZTN4bXozZW5mczBvciJ9.Jtl0dnSUADwuD460vcyeyQ)
Capacity
Seated: 550
Standing: 750
Square Feet: 10,000 ft2
F&B Options
Equipment
- A/V Equipment
- Air Conditioning
- Bar
- Conference Phone
- Dance Floor
- DJ Booth
- Heating
- Kitchen
- Lighting Equipment
- Livestream Capabilities
- Microphones
- Projector & Screen
- Sound System
- TV
Features
- ADA Compliant
- Breakout Rooms
- Green Room
- Private Entrance
- Street Level Access
Frequent Uses
- Meetings
- Private Dining
Overview
The Altman Building is proud to celebrate over 20 years of providing event services at our landmark historic venue. Established in 1896 as the carriage house for the B. Altman department store, The Altman Building is now a versatile private event venue, boasting 14,000 square feet over two floors. Our venue entrance is ground level and virtually column-free, providing unparalleled flexibility in event production. Our original mahogany French doors connect directly to the street to allow for seamless ground-level load in and welcome visitors and guests into an expansive piece of New York history. With custom hardwood floors, exposed vaulted brick ceilings, and an expanse of windows that lend an endless cascade of natural light, The Altman Building is an elegant, memorable and exciting venue to host your next event. We welcome your next event at The Altman Building, where old-world charm meets modern technologies.
Photos from Previous Events at The Altman Building
