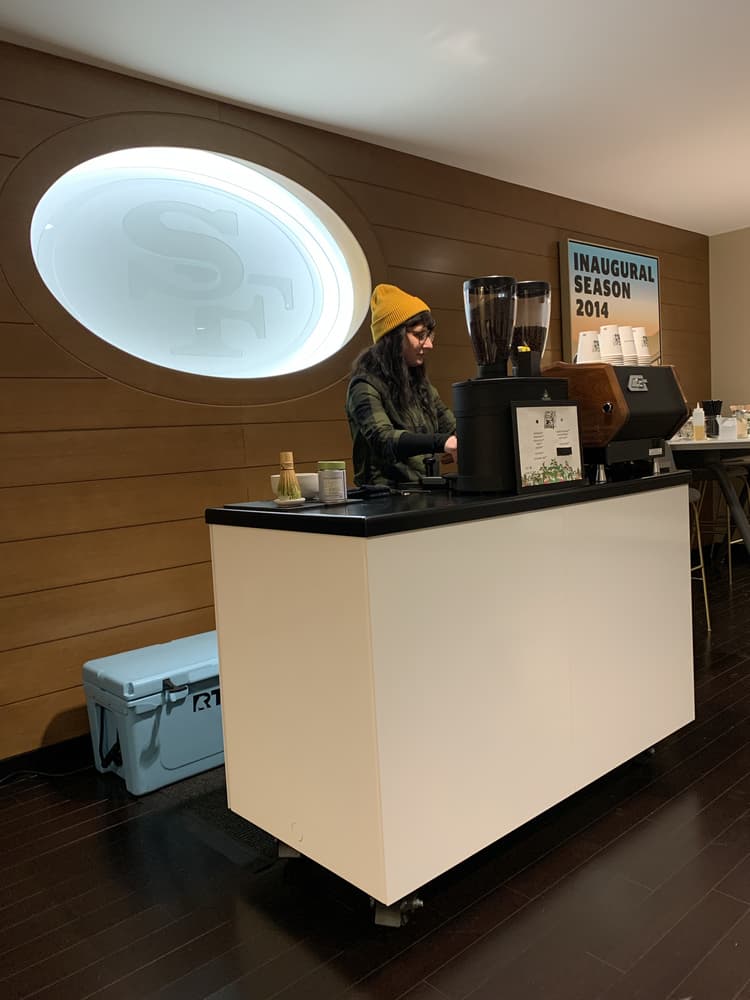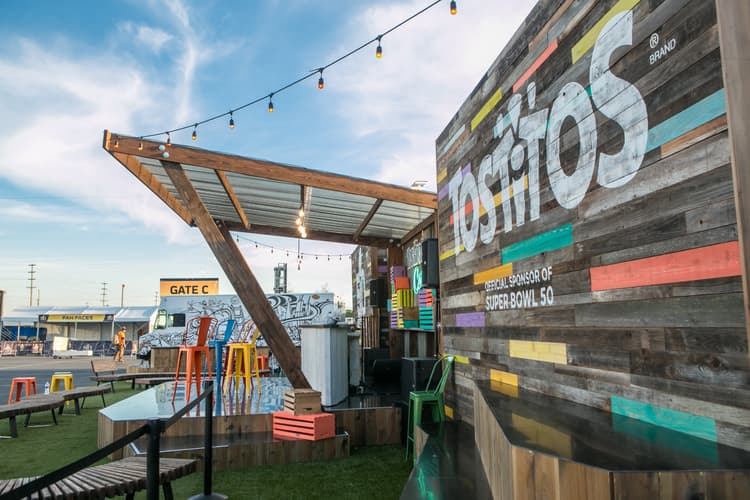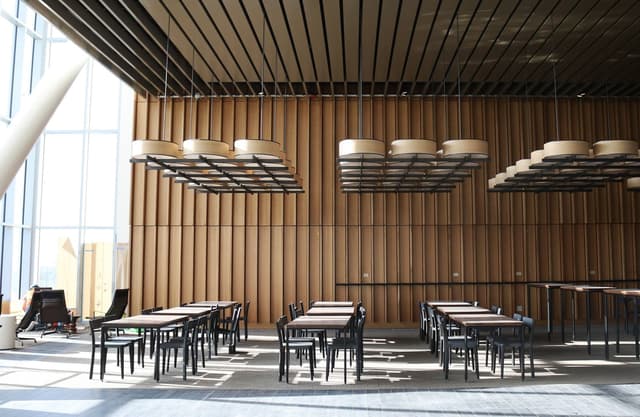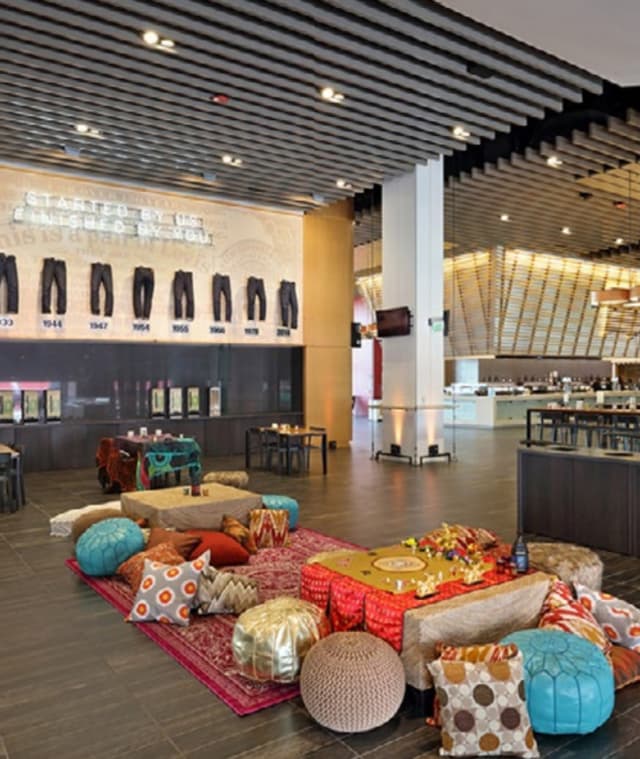The Vendry is now part of Groupize! Read more
Levi's Stadium
Levi's Stadium
Levi's 501 Club
Address
Levi's Stadium
4900 Marie P DeBartolo Way Santa Clara, CA 95054
%2F-121.9689954%2C37.402317%2C13%7D%2F215x215%3Faccess_token%3Dpk.eyJ1IjoibWF0dC12ZW5kcnkiLCJhIjoiY2xlZWZkNTQ1MGdhZTN4bXozZW5mczBvciJ9.Jtl0dnSUADwuD460vcyeyQ)
Capacity
Seated: 500
Standing: 1,200
Square Feet: 19,000 ft2
F&B Options
Exclusive catering only
Equipment
- A/V Equipment
- Air Conditioning
- Heating
Overview
Located on the east side of the stadium, Levi’s 501 Club was designed to reflect a Bay Area urban loft space. The club features gorgeous views of the foothills and mountains of the Diablo Range to the east. The Levi’s® Club uniquely has two patios with direct field views and two identical side venue spaces that combine to make the space perfect for sales meetings and conferences, proms and social events, as well as presentations. This unique meeting venue is unlike any other space in the stadium.
Photos from Previous Events at Levi's Stadium



