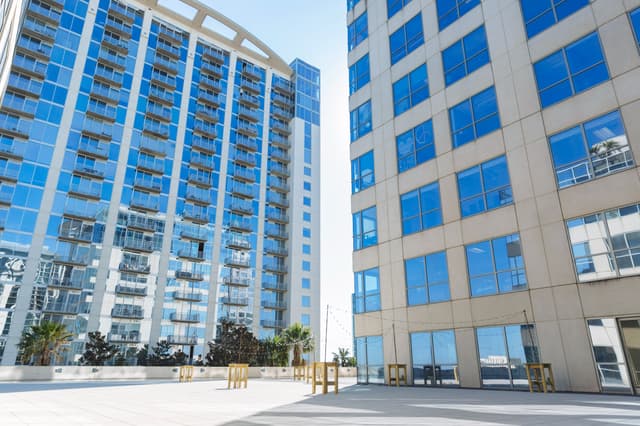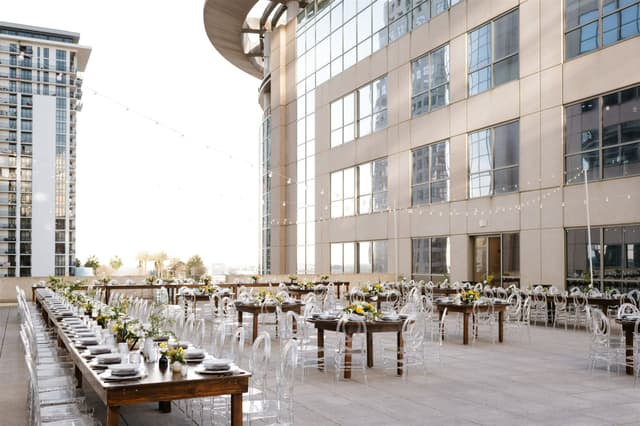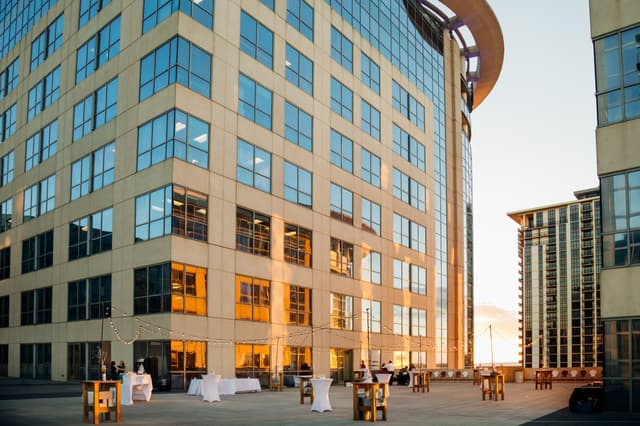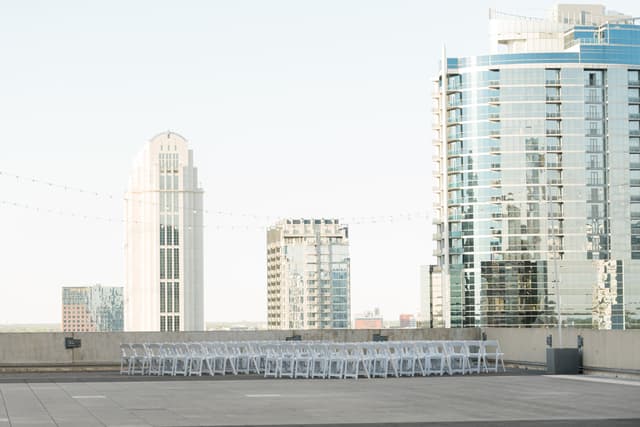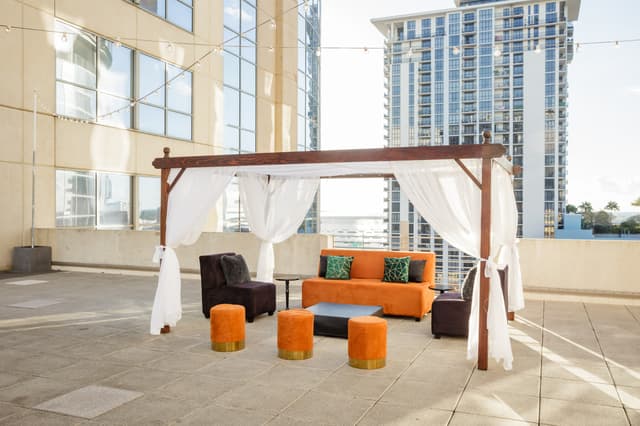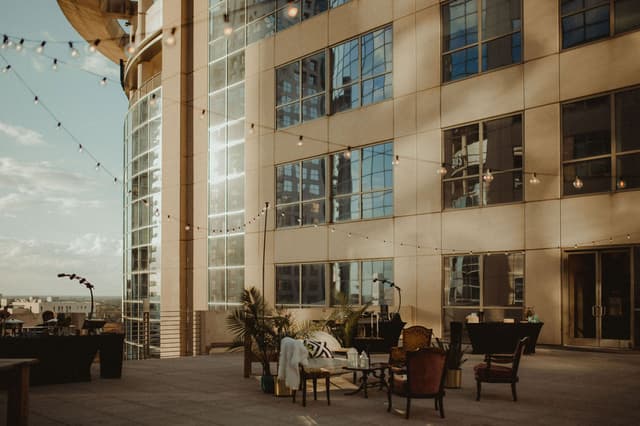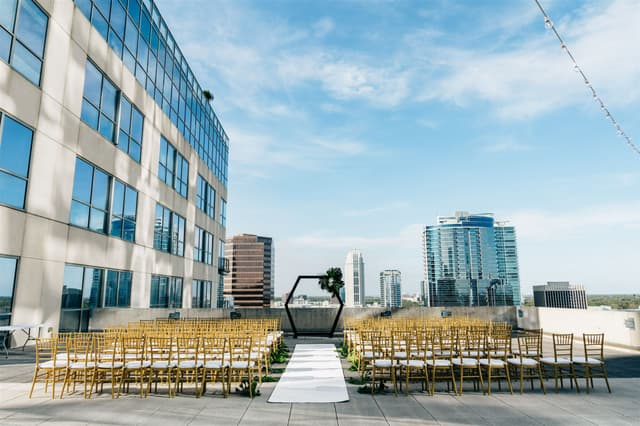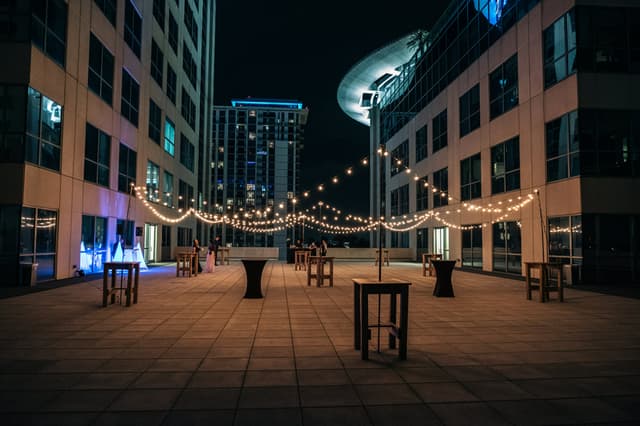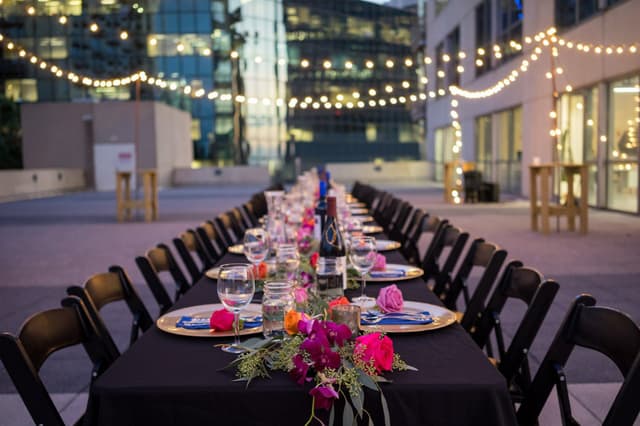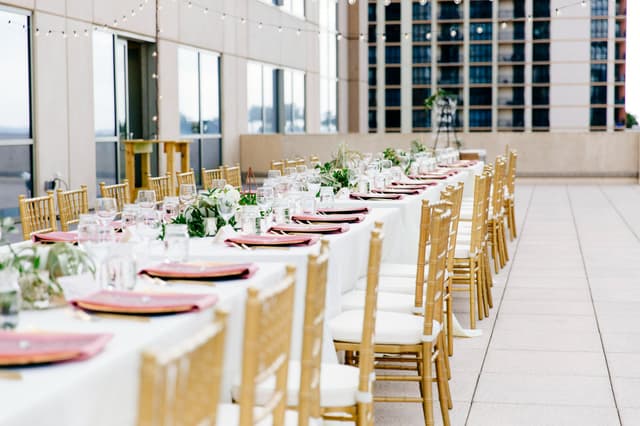The Vendry is now part of Groupize! Read more
The Balcony Orlando
The Balcony Orlando
Balcony
Address
The Balcony Orlando
189 South Orange Avenue Orlando, FL 32801
%2F-81.3787418%2C28.540533%2C13%7D%2F215x215%3Faccess_token%3Dpk.eyJ1IjoibWF0dC12ZW5kcnkiLCJhIjoiY2xlZWZkNTQ1MGdhZTN4bXozZW5mczBvciJ9.Jtl0dnSUADwuD460vcyeyQ)
Capacity
Seated: 350
Standing: 500
Square Feet: 10,000 ft2
F&B Options
Preferred catering available
Equipment
- Sound System
- Lighting Equipment
Features
- Outdoor Area
- Great Views
Frequent Uses
- Private Dining
Overview
The Balcony Orlando features over 10,000 square feet of outdoor space. Offer your guests a view of Lake Eola and the surrounding skylines as they enjoy their night under quaint market-style lighting. The Balcony Orlando was designed with exquisite events in mind. An event venue centrally located in the heart of downtown Orlando, with the capacity and capability of hosting a multitude of different events. Ditch the boring ballroom and elevate your next corporate event at The Balcony Orlando. Product launches, breakfast meetings, business luncheons, all-day meetings, fundraiser events, holiday parties, and more.
