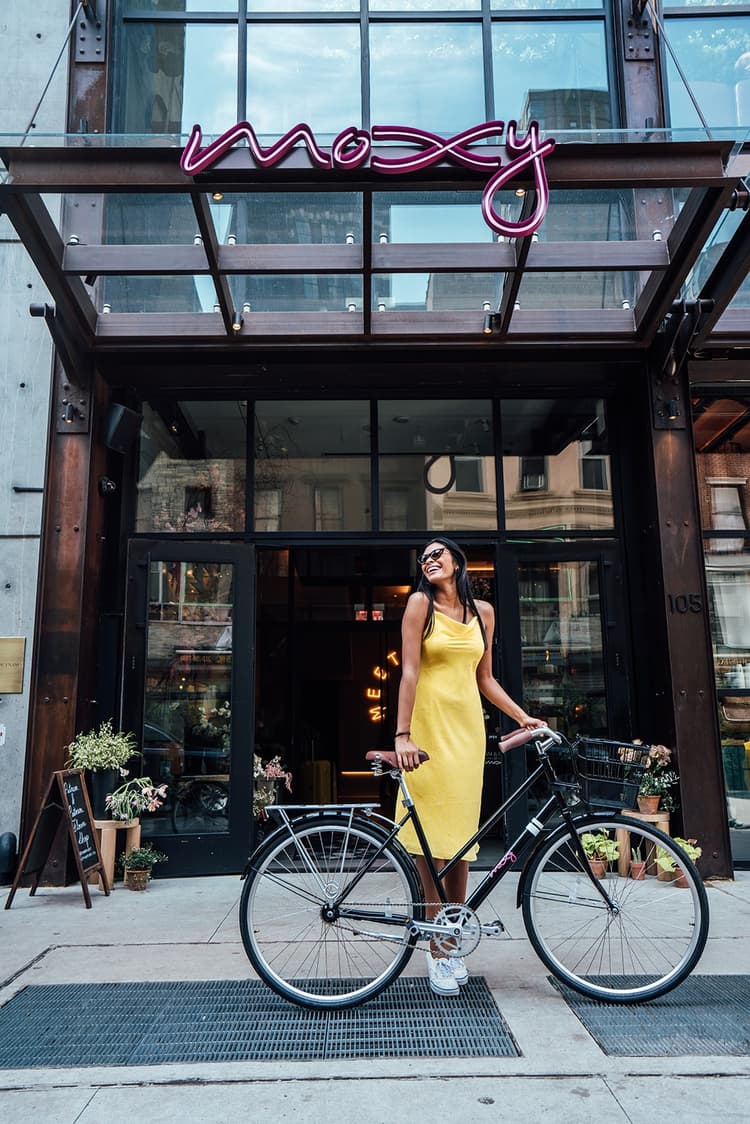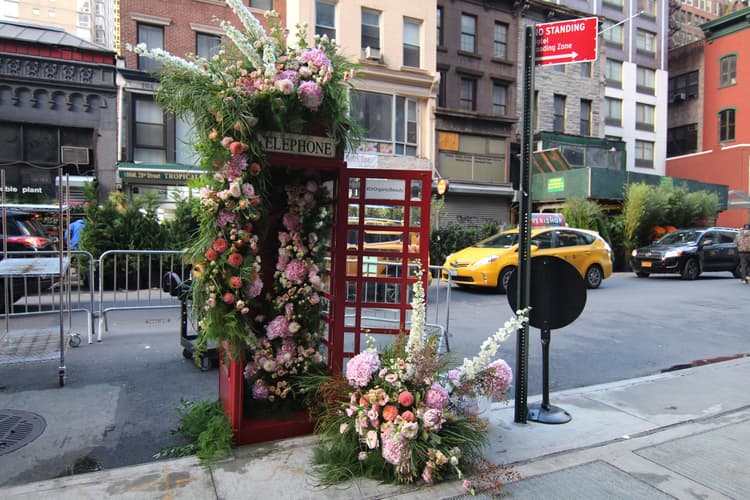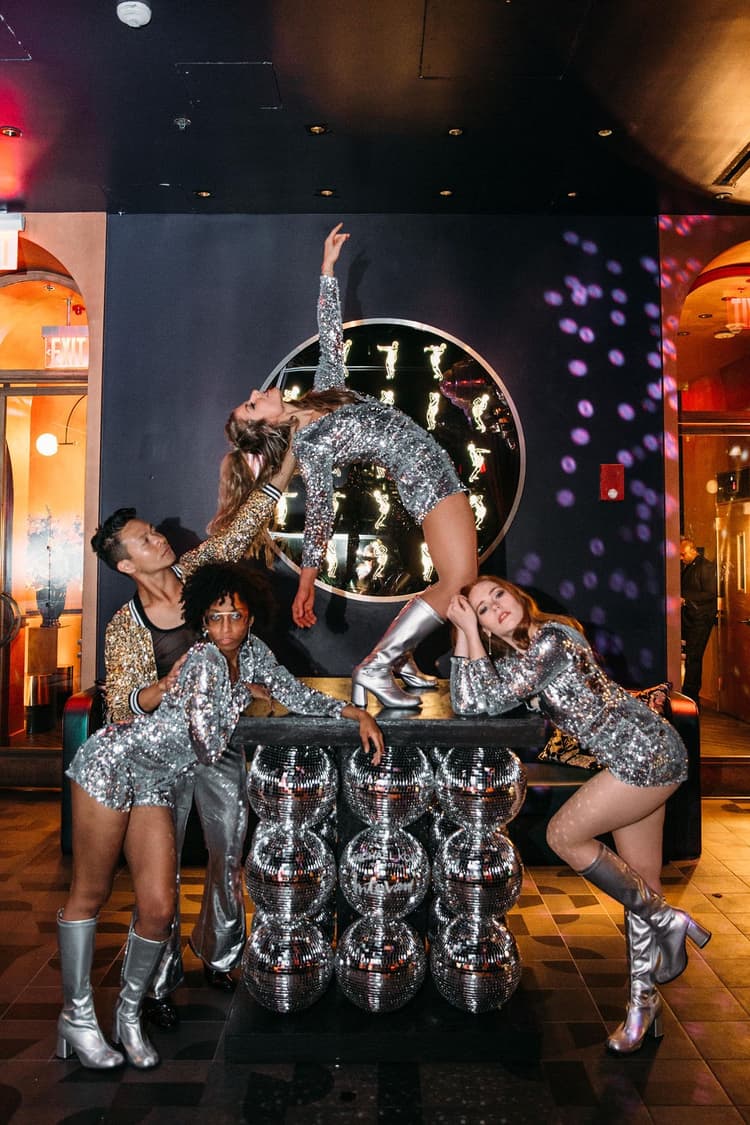The Vendry is now part of Groupize! Read more
Moxy NYC Chelsea
Moxy NYC Chelsea
Meeting Studio 1
Address
Moxy NYC Chelsea
105 West 28th Street New York, NY 10001
Capacity
Seated: 10
Square Feet: 190 ft2
Space Length: 14 ft
Space Width: 14 ft
Ceiling Height: 8 ft
Equipment
- A/V Equipment
Other Spaces at Moxy NYC Chelsea
Overview
Our two meeting studios in the second-floor lobby were designed by Rockwell Group to seamlessly transform from workplace to social space, with furniture that easily shifts from working to lounging, tables that raise and lower, and glass walls that fold away and disappear completely. Plentiful plugs, furiously fast Wi-Fi ensure connectivity, and state-of-the-art AV equipment is available upon request. Reserve one studio with 190 Sq. Ft. for 10 guests, or use two studios with 380 Sq. Ft. for 16 guests (boardroom-style).
Gallery

Photos from Previous Events at Moxy NYC Chelsea


