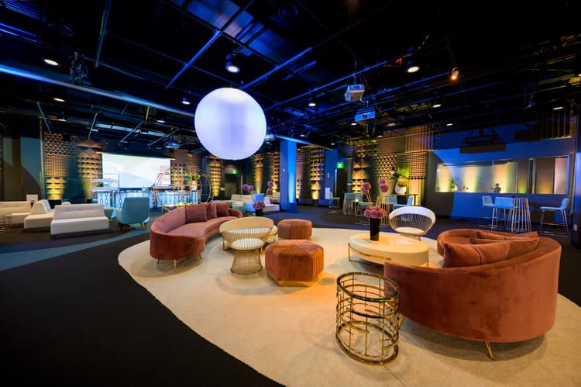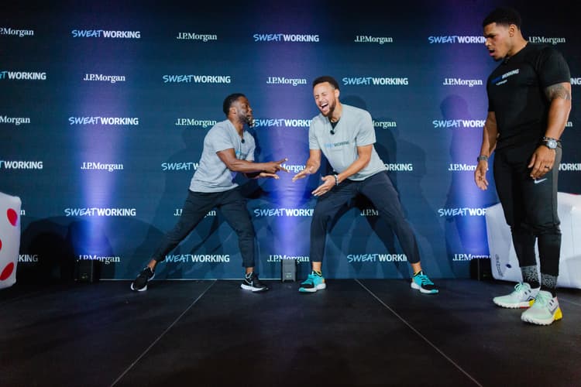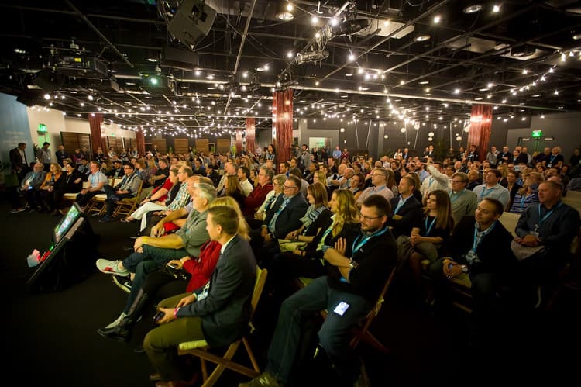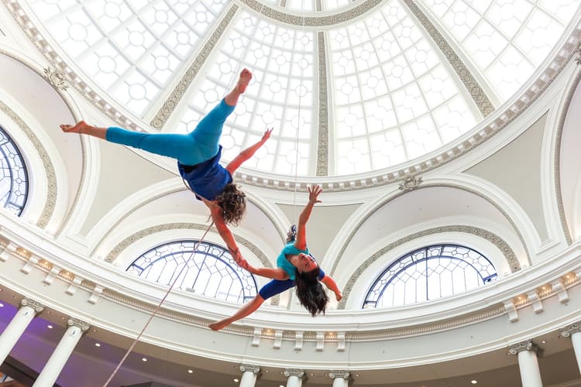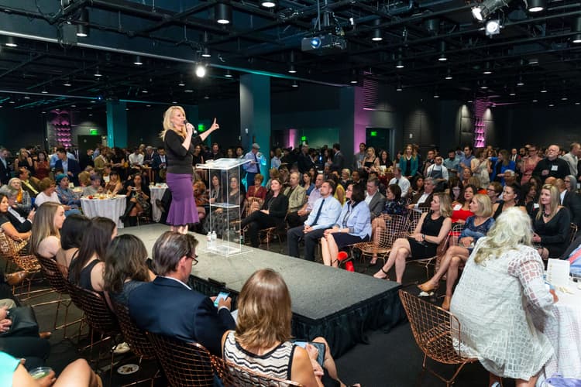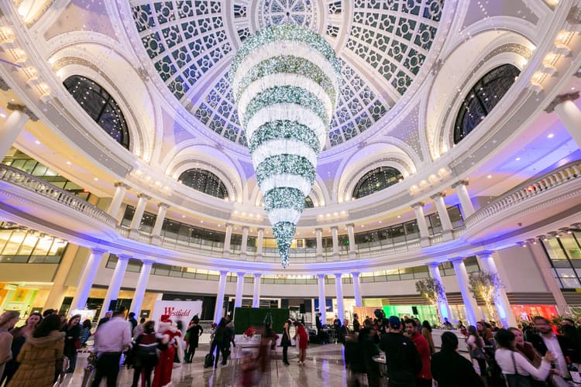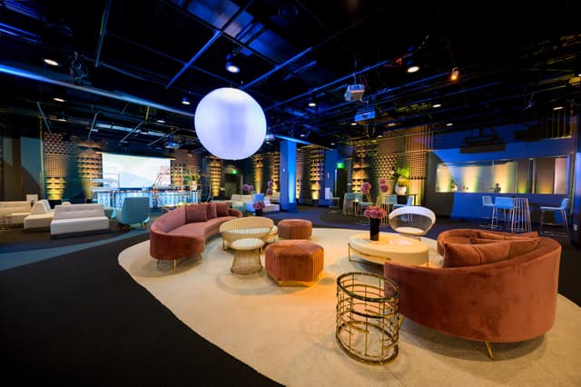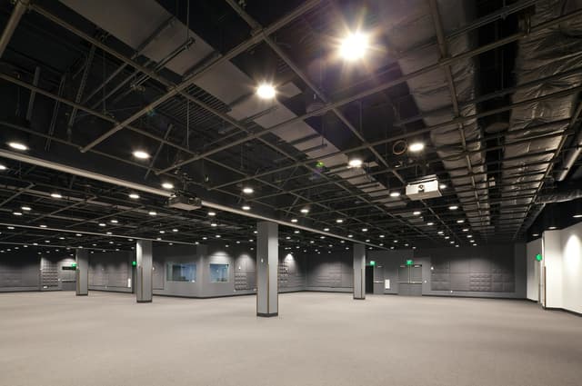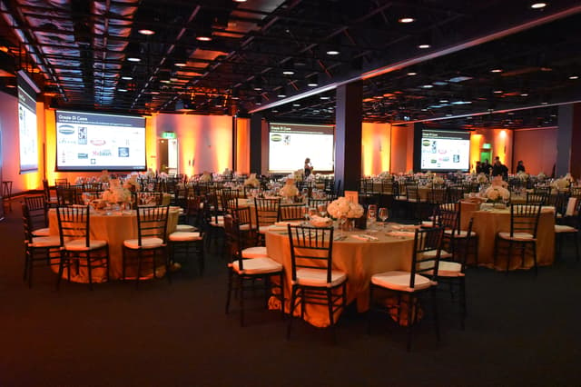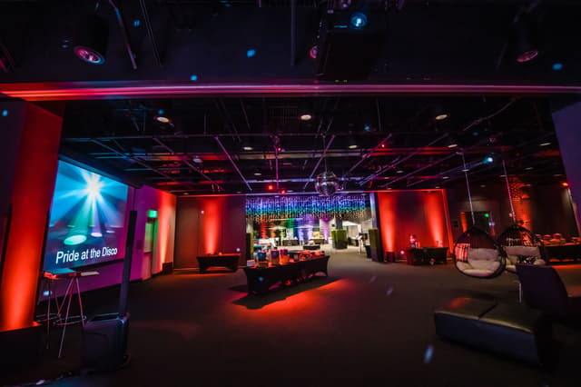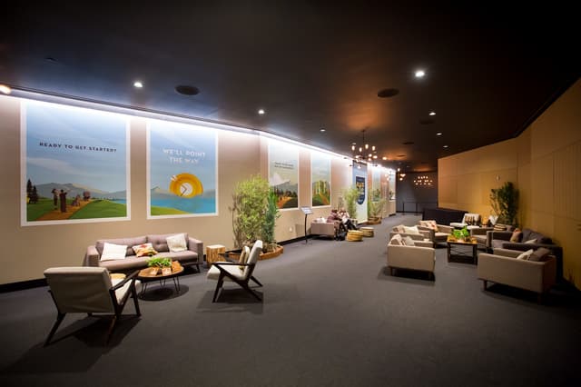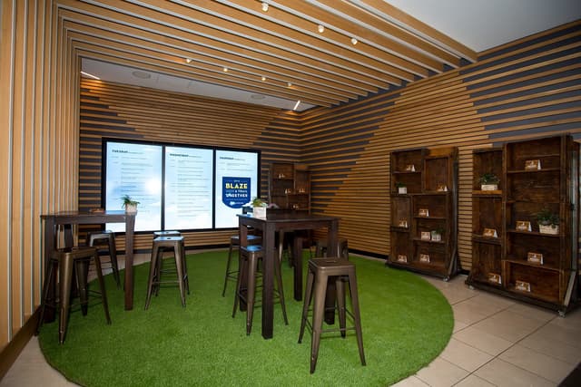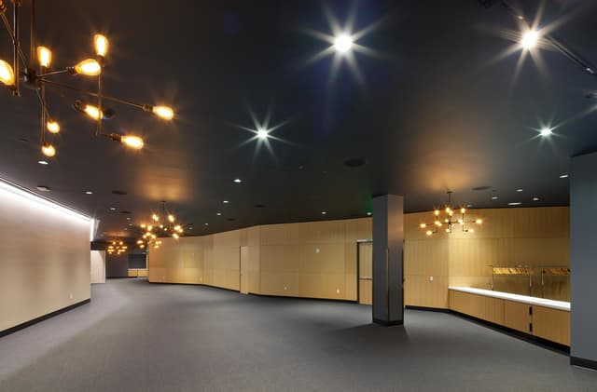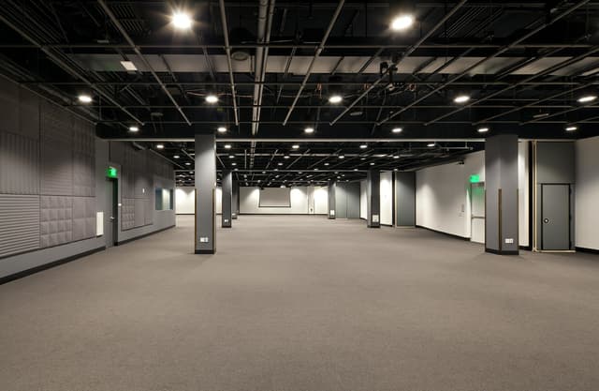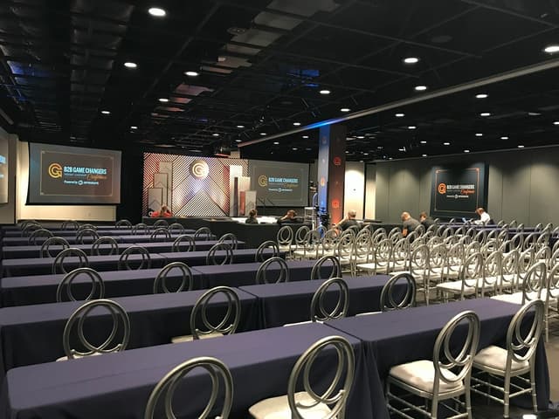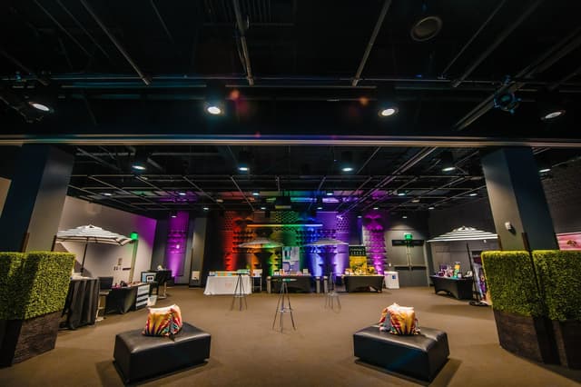The Vendry is now part of Groupize! Read more
Bespoke
Bespoke
Main Venue
Address
Bespoke
845 Market Street San Francisco, CA 94103
%2F-122.4065555%2C37.7845344%2C13%7D%2F215x215%3Faccess_token%3Dpk.eyJ1IjoibWF0dC12ZW5kcnkiLCJhIjoiY2xlZWZkNTQ1MGdhZTN4bXozZW5mczBvciJ9.Jtl0dnSUADwuD460vcyeyQ)
Capacity
Seated: 800
Standing: 1,180
Square Feet: 18,000 ft2
Ceiling Height: 12 ft
F&B Options
All catering welcome
Equipment
- A/V Equipment
- Air Conditioning
- Kitchen
- LED Wall
- Lighting Equipment
- Livestream Capabilities
- Microphones
- Projector & Screen
- Sound System
Features
- Breakout Rooms
- Green Room
- Private Entrance
- Stage
Frequent Uses
- Meetings
- Private Dining
Photos from Previous Events at Bespoke
