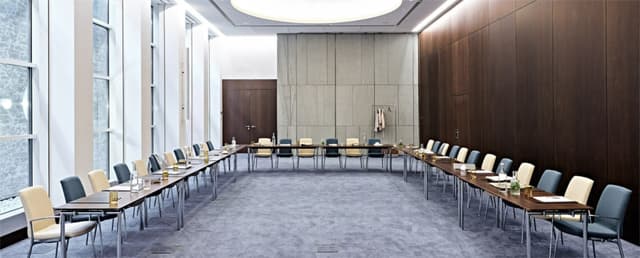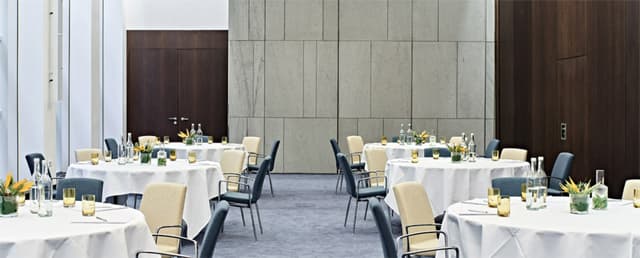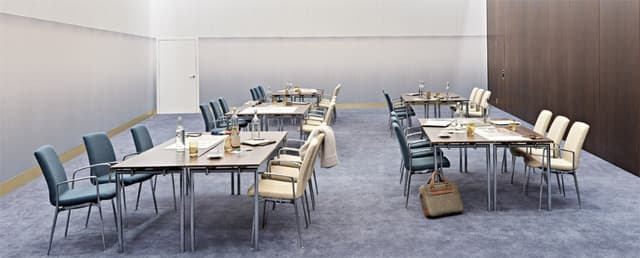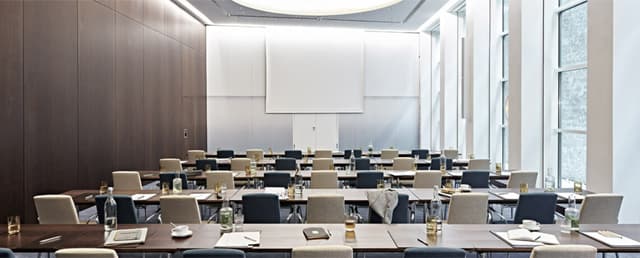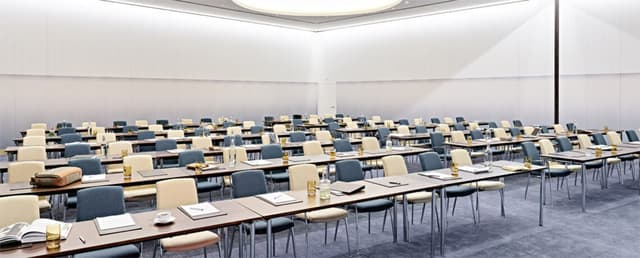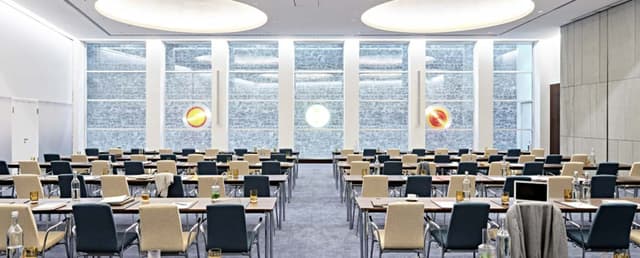The Vendry is now part of Groupize! Read more
SIDE Design Hotel Hamburg
SIDE Design Hotel Hamburg
Conference Room XL
Address
SIDE Design Hotel Hamburg
49 Drehbahn Hamburg, HH 20354
%2F9.986601%2C53.5567217%2C13%7D%2F215x215%3Faccess_token%3Dpk.eyJ1IjoibWF0dC12ZW5kcnkiLCJhIjoiY2xlZWZkNTQ1MGdhZTN4bXozZW5mczBvciJ9.Jtl0dnSUADwuD460vcyeyQ)
Capacity
Seated: 300
Standing: 96
F&B Options
In-house catering
Equipment
- A/V Equipment
- Projector & Screen
Features
- Breakout Rooms
Overview
On our exclusive souterrain conference floor allocated, with 234 sqm, a height of 4,50 m and the newest conference technical equipment. Through floor to ceiling windows the room has natural daylight. An exclusive foyer with 100 sqm is adjoining to the conference room. The room is divisible in two separate rooms with each 120 sqm and 114 sqm.
