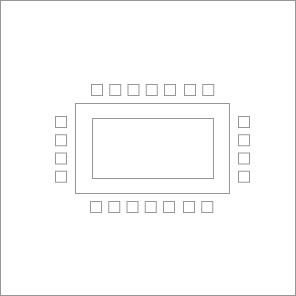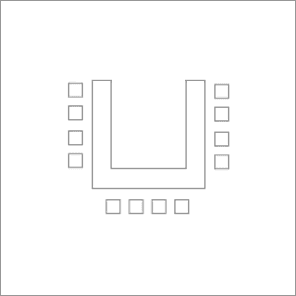The Vendry is now part of Groupize! Read more
Musée BELvue
Musée BELvue
Dachsbeck
Address
Musée BELvue
7 Place des Palais Bruxelles, Bruxelles 1000
Capacity
Seated: 32
Standing: 40
Square Feet: 431 ft2
F&B Options
Preferred catering available
Equipment
- Air Conditioning
Features
- Private Entrance
Other Spaces at Musée BELvue
Overview
With its high ceilings, beautiful wooden flooring and well-kept interior, the Dachsbeek is ideal for a lecture or a lunch in a more limited circle. Thanks to the two high windows overlooking Rue Royale, this room enjoys an abundance of light. All our reception rooms are multifunctional and various configurations are possible. They are located on the ground floor of the BELvue and can be accessed via the Atrium.
Gallery

Floorplans
Capacities by Room Arrangement
 Theater: Capacity 32
Theater: Capacity 32 Schoolroom: Capacity 20
Schoolroom: Capacity 20 Conference: Capacity 16
Conference: Capacity 16 U-Shape: Capacity 14
U-Shape: Capacity 14 Reception: Capacity 40
Reception: Capacity 40 Banquet: Capacity 30
Banquet: Capacity 30