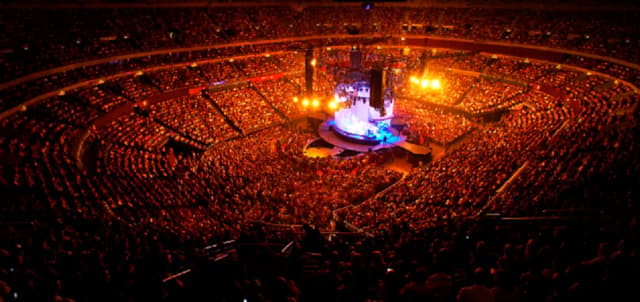The Vendry is now part of Groupize! Read more
Qudos Bank Arena
Qudos Bank Arena
Main Arena
Address
Qudos Bank Arena
19 Edwin Flack Avenue Sydney Olympic Park, NSW 2127
%2F151.0621%2C-33.8443%2C13%7D%2F215x215%3Faccess_token%3Dpk.eyJ1IjoibWF0dC12ZW5kcnkiLCJhIjoiY2xlZWZkNTQ1MGdhZTN4bXozZW5mczBvciJ9.Jtl0dnSUADwuD460vcyeyQ)
Capacity
Seated: 21,000
Standing: 3,000
F&B Options
In-house catering
Equipment
- A/V Equipment
Overview
Qudos Bank Arena’s premier location, the Main Arena, is ideal for your next special event. Whether for a dinner for 1900 people, a cocktail party for 3000 or a presentation for 5000 people, the Main Arena is sure to impress your guests. Designed to achieve a complete blackout, the venue can be configured into an intimate mode designed to suit any performance. The Main Arena offers a full concert size stage with end stage curtain in the venue. The ceiling also includes a rigging grid to assist with all your technical requirements. Offering a towering ceiling height of 33 metres at the highest point and vehicle access including semi-trailers to 4.2 metres high.
