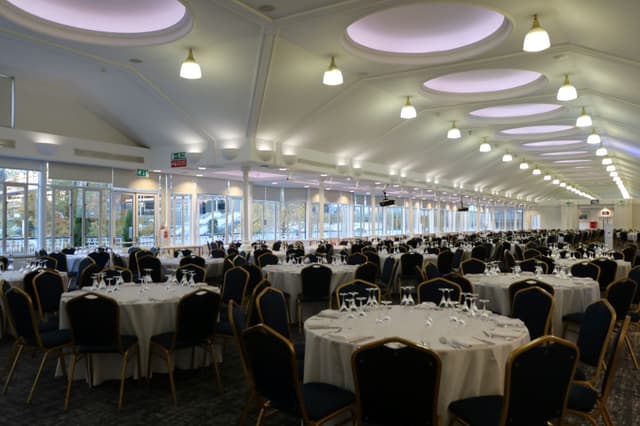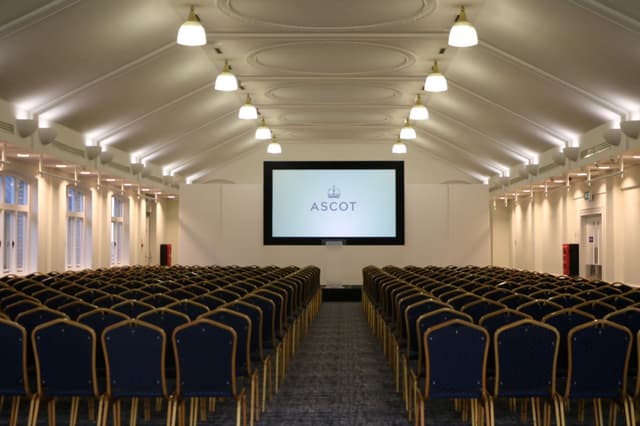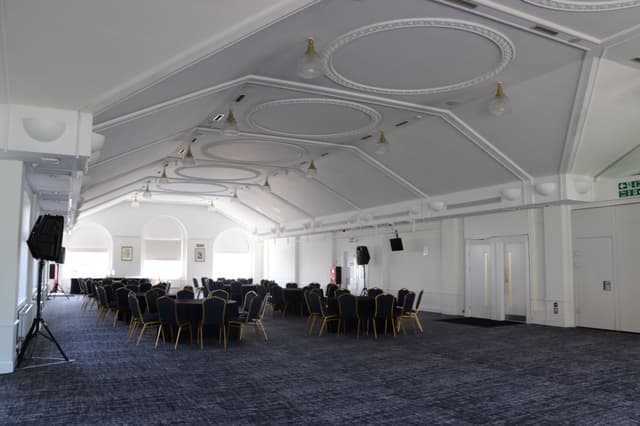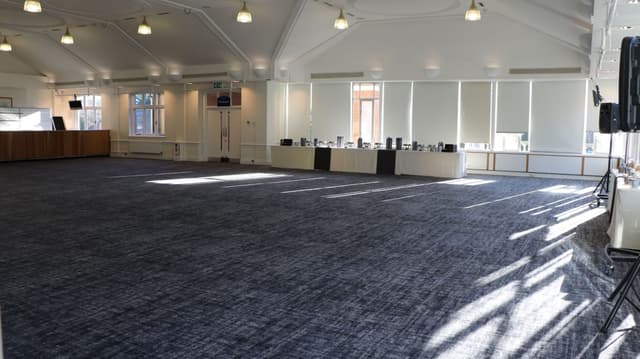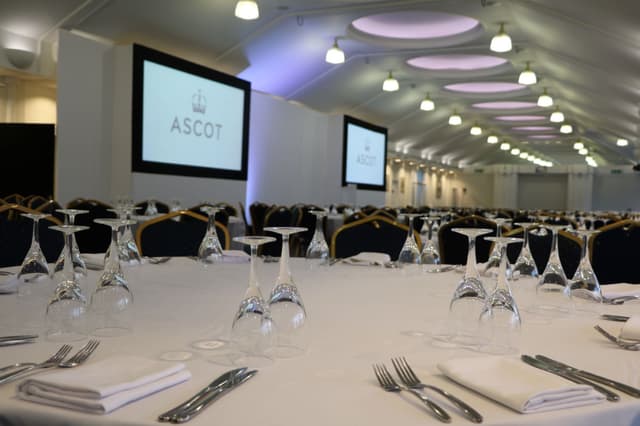The Vendry is now part of Groupize! Read more
Ascot Racecourse
Ascot Racecourse
Pavilion Suite 1
Address
Ascot Racecourse
High Street Berkshire, England SL5 7JX
%2F-0.6807337%2C51.4111418%2C13%7D%2F215x215%3Faccess_token%3Dpk.eyJ1IjoibWF0dC12ZW5kcnkiLCJhIjoiY2xlZWZkNTQ1MGdhZTN4bXozZW5mczBvciJ9.Jtl0dnSUADwuD460vcyeyQ)
Capacity
Seated: 420
Standing: 400
F&B Options
In-house catering
Equipment
- A/V Equipment
- Air Conditioning
- Projector & Screen
- Sound System
- Lighting Equipment
- Microphones
Frequent Uses
- Meetings
- Private Dining
Overview
The Pavilion is a standalone building that overlooks the beautiful Plaza Lawns. Upstairs, the Pavilion Suite is made up of three sections, Pavilion 1, 2 & 3, all of which can be used individually or together. All have natural daylight and blackout blinds if required making them ideal for meetings and conferences as well as parties and celebrations.
