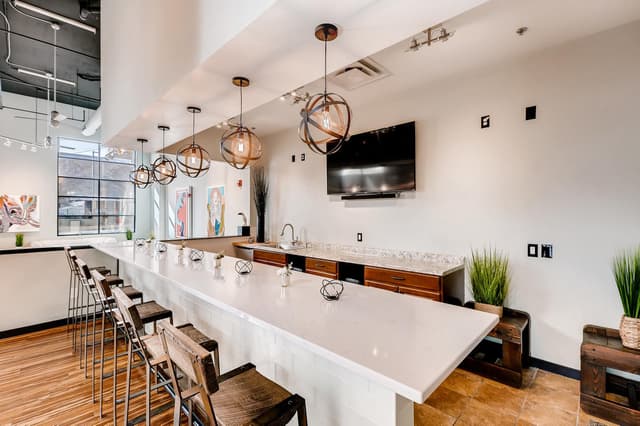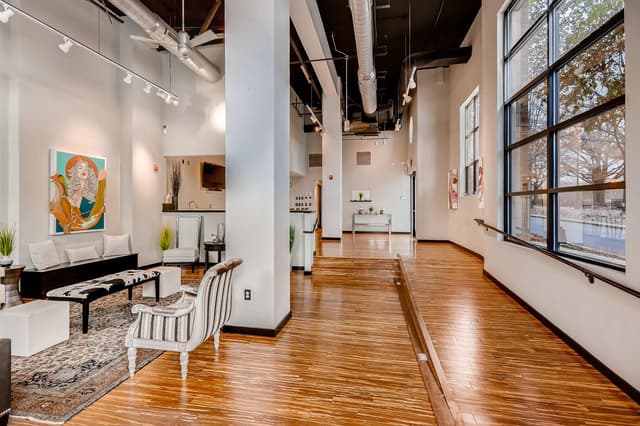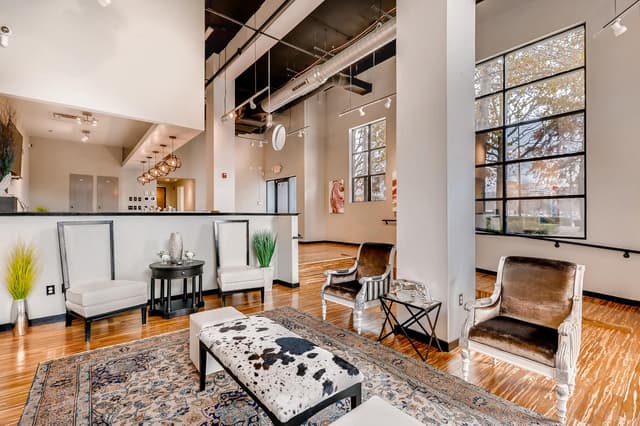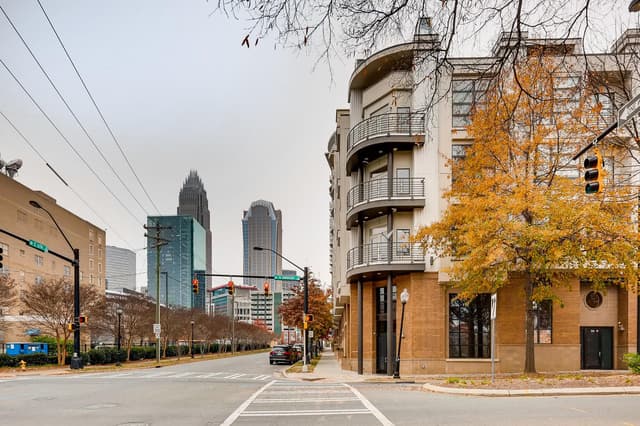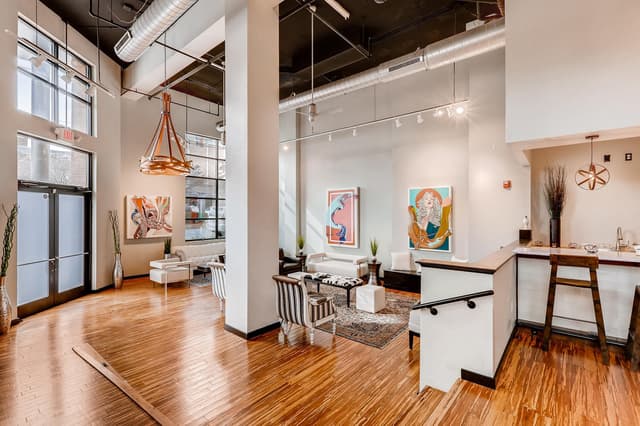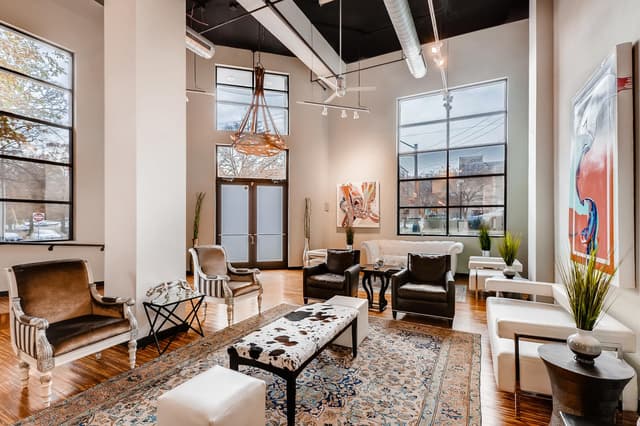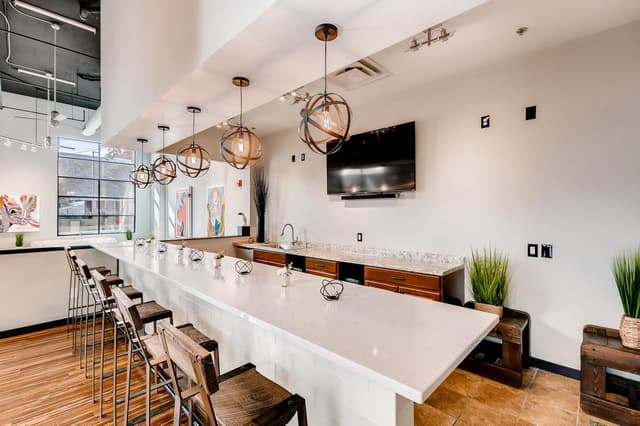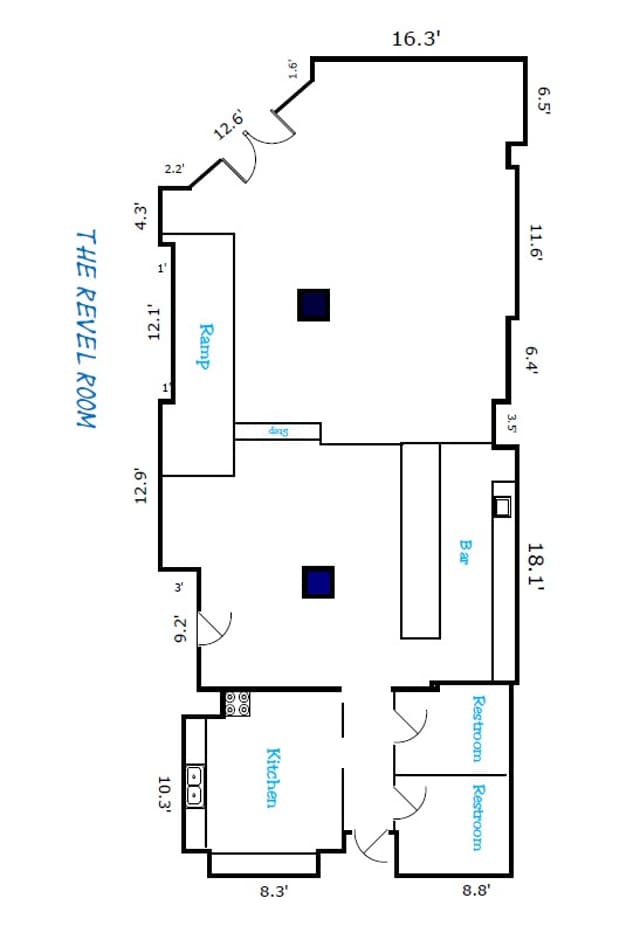The Revel Room Charlotte
The Revel Room Charlotte
Gallery Area
Address
525 East 6th Street Charlotte, NC 28202
%2F-80.83609209999997%2C35.2250667%2C13%7D%2F215x215%3Faccess_token%3Dpk.eyJ1IjoibWF0dC12ZW5kcnkiLCJhIjoiY2xlZWZkNTQ1MGdhZTN4bXozZW5mczBvciJ9.Jtl0dnSUADwuD460vcyeyQ)
Capacity
Seated: 70
Standing: 120
Square Feet: 2,200 ft2
Ceiling Height: 40 ft
Equipment
- A/V Equipment
- Air Conditioning
- Apple TV
- Bar
- Conference Phone
- Dance Floor
- DJ Booth
- Heating
- Kitchen
- Lighting Equipment
- Livestream Capabilities
- Microphones
- Projector & Screen
- Sound System
- TV
Features
- Great Views
- Private Entrance
- Street Level Access
- Whiteboard
Frequent Uses
- Meetings
- Private Dining
Overview
The Revel Room is the perfect boutique venue close to the heart of uptown. Seeking to cater to your every need for anything and everything from corporate events to wedding events, film screenings to charity events. With a fully equipped kitchen and completely customizable 2000 sqft floor plan, know that whatever you desire can be achieved here. Guests will marvel at the 30 foot high ceilings, Brazilian bamboo floors, and original Avant-Garde artwork. Enjoy the intimate feel of the custom furnishings and Italian quartz bar top. At the Revel Room we seek to understand and exceed the goals for every event. Come see the fully accessible, locally owned Revel Room today!
