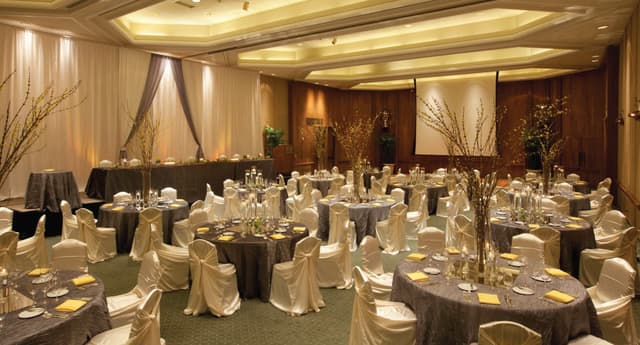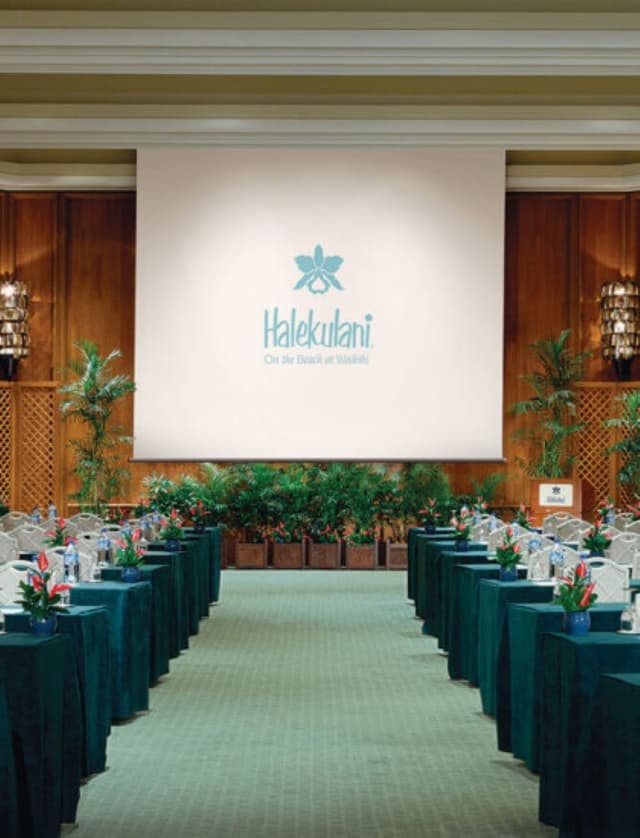The Vendry is now part of Groupize! Read more
Halekulani Hotel
Halekulani Hotel
Halekulani Ballroom
Address
Halekulani Hotel
2199 Kalia Road Honolulu, HI 96815
%2F-157.8318756%2C21.2782153%2C13%7D%2F215x215%3Faccess_token%3Dpk.eyJ1IjoibWF0dC12ZW5kcnkiLCJhIjoiY2xlZWZkNTQ1MGdhZTN4bXozZW5mczBvciJ9.Jtl0dnSUADwuD460vcyeyQ)
Capacity
Seated: 500
Standing: 500
Square Feet: 4,300 ft2
Space Length: 100 ft
Space Width: 43 ft
Ceiling Height: 17 ft
F&B Options
In-house catering
Equipment
- A/V Equipment
- Air Conditioning
- Heating
- DJ Booth
- Projector & Screen
- Sound System
- Lighting Equipment
- Microphones
Overview
The lavishly appointed Halekulani Ballroom seats up to 300 guests for banquets and can accommodate up to 500 guests for cocktail receptions. This 4,300 square foot ballroom is elegantly paneled in teak and has light fixtures designed from Hawaiian artifacts. The ballroom is an open space with no pillars, so every guest has an unobstructed view. There is also a foyer for registration and pre-function cocktail receptions. The Halekulani Ballroom can be divided into two rooms, for added flexibility.

