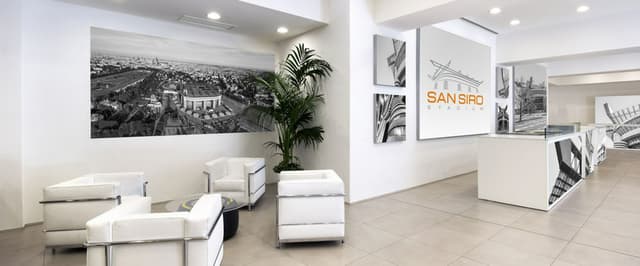San Siro Stadium
San Siro Stadium
Orange Room 1
Address
Piazzale Angelo Moratti, 20151 Milan, Milano MI, Italy
%2F9.1228094%2C45.4765938%2C13%7D%2F215x215%3Faccess_token%3Dpk.eyJ1IjoibWF0dC12ZW5kcnkiLCJhIjoiY2xlZWZkNTQ1MGdhZTN4bXozZW5mczBvciJ9.Jtl0dnSUADwuD460vcyeyQ)
Capacity
Seated: 500
Overview
The Orange Room consists of two open spaces located on the ground floor and first floor, which can be used separately or for a single event: the Orange 1 and Orange 2 rooms are connected by a pair of escalators, a reinforced concrete staircase and two elevators to ensure full accessibility of the spaces. With the aim of preserving and enhancing the architectural heritage of the Meazza stadium, the central space of the orange 1st ring sub-grandstand (share ±0.00 and altitude +3.80) was recovered, obtaining two extraordinary open space spaces renovated with Executive function. Both rooms are equipped with toilets and catering area, and have direct access to the orange tribune through a central passage on the ground floor and two side gates on the first floor. With its approximately 750 m² of service area excluded, the Arancio 1 room can accommodate up to 500 people buffet, while the Arancio 2 room measures about 680 m² with a maximum capacity of 480 people buffet.
