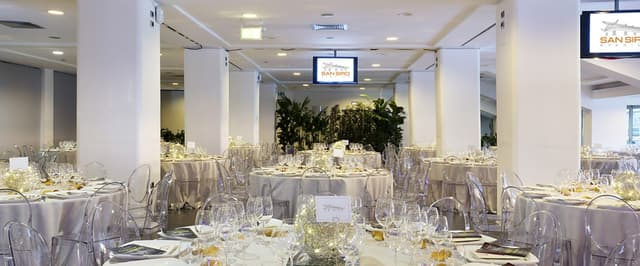San Siro Stadium
San Siro Stadium
Executive Room 1 and 2
Address
Piazzale Angelo Moratti, 20151 Milan, Milano MI, Italy
%2F9.1228094%2C45.4765938%2C13%7D%2F215x215%3Faccess_token%3Dpk.eyJ1IjoibWF0dC12ZW5kcnkiLCJhIjoiY2xlZWZkNTQ1MGdhZTN4bXozZW5mczBvciJ9.Jtl0dnSUADwuD460vcyeyQ)
Capacity
Seated: 400
Standing: 700
Equipment
- A/V Equipment
- Air Conditioning
- TV
- Projector & Screen
- Sound System
Overview
Considered one of the most spectacular multifunctional locations in Milan, the Executive Room is able to satisfy every need: from conferences to business meetings, from business meetings to conventions, from gala dinners to private parties. The more than 1,100 m² of surface of the hall directly overlooking the playing field have been affected by a recent restyling. The spectacular floor-to-ceiling windows enhance the vastness of the space and the uniqueness of its location, with a unique and unforgettable view of the San Siro lawn. Large but versatile, the Executive Lounge can be divided into two distinct areas of 800 and 400 m² (Executive Room 1 and Executive Room 2) without penalizing the view. Its characteristics devoted to excellence make it the ideal location for private parties, corporate events or ceremonies of public interest, with a maximum capacity of 700 people and up to 400 seats.
