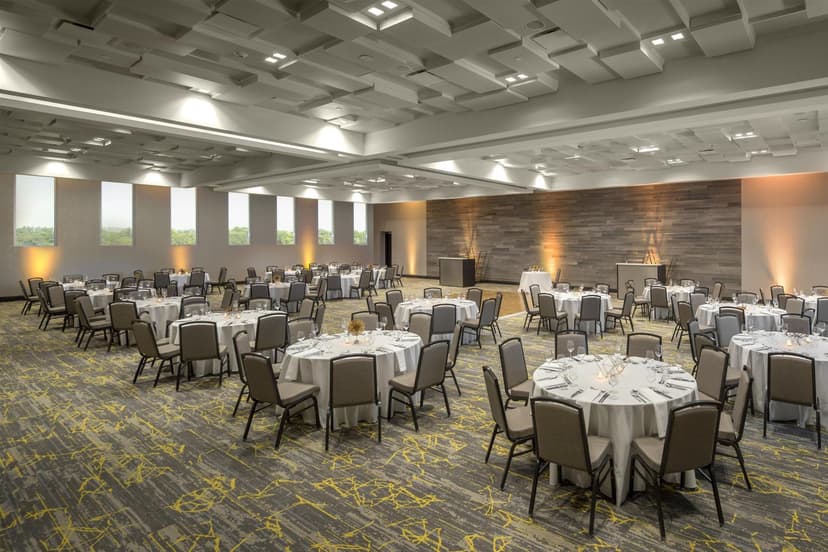The Vendry is now part of Groupize! Read more
The Summit Hotel
The Summit Hotel
Madisonville Ballroom
Address
The Summit Hotel
5345 Medpace Way Cincinnati, OH 45227
Capacity
Seated: 320
Square Feet: 4,750 ft2
F&B Options
In-house catering
Equipment
- A/V Equipment
- TV
- Projector & Screen
- Microphones
Features
- Breakout Rooms
Other Spaces at The Summit Hotel
Overview
Sophisticated indoor space, like the Madisonville Ballroom, complemented by 11,600 ft2 rooftop terrace and garden space, is perfect for large meetings and social events.
Gallery

Floorplans
Capacities by Room Arrangement
 Theater: Capacity 320
Theater: Capacity 320 Schoolroom: Capacity 240
Schoolroom: Capacity 240 Banquet: Capacity 320
Banquet: Capacity 320