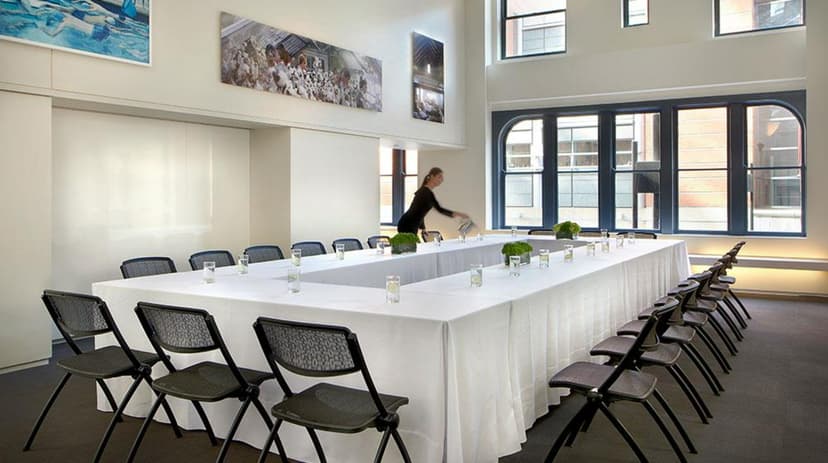The Vendry is now part of Groupize! Read more
21c Museum Hotel Cincinnati
21c Museum Hotel Cincinnati
Gallery Two
Address
21c Museum Hotel Cincinnati
609 Walnut Street Cincinnati, OH 45202
Capacity
Seated: 65
Standing: 70
Square Feet: 861 ft2
F&B Options
In-house catering
Equipment
- A/V Equipment
- Projector & Screen
- Lighting Equipment
Features
- Whiteboard
Other Spaces at 21c Museum Hotel Cincinnati
Overview
Original windows were restored, optimizing natural light in this art-filled space that looks over Walnut Street. Enjoy the view from the custom window bench or get straight down to business. A state-of-the-art ceiling-mounted projector with a motorized screen is available, as are motorized blackout and light diffusing shades, convenient power outlets, and handy magnetic whiteboards.
Gallery


Floorplans
Capacities by Room Arrangement
 Theater: Capacity 65
Theater: Capacity 65 Schoolroom: Capacity 30
Schoolroom: Capacity 30 Conference: Capacity 28
Conference: Capacity 28 U-Shape: Capacity 25
U-Shape: Capacity 25 Reception: Capacity 70
Reception: Capacity 70 Banquet: Capacity 56
Banquet: Capacity 56