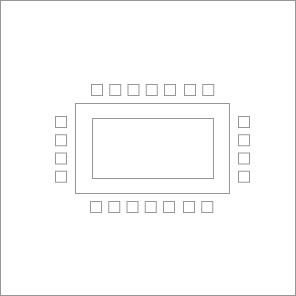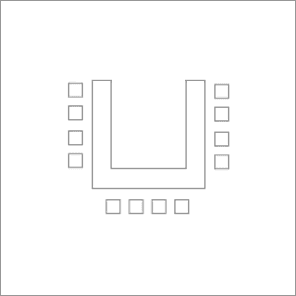The Vendry is now part of Groupize! Read more
The Davenport Grand, Autograph Collection
The Davenport Grand, Autograph Collection
Meeting Room 1
Address
The Davenport Grand, Autograph Collection
333 West Spokane Falls Boulevard Spokane, WA 99201
Capacity
Seated: 124
Standing: 150
Square Feet: 1,316 ft2
F&B Options
In-house catering
Equipment
- A/V Equipment
- Sound System
- Lighting Equipment
Other Spaces at The Davenport Grand, Autograph Collection
- Grand Ballroom
- Grand Ballroom A
- Grand Ballroom B
- Grand Ballroom C
- Birch Ballroom
- Cedar Ballroom
- Maple Ballroom
- Meeting Room 2
- Meeting Room 3
- Meeting Room 4
- Meeting Room 5
- Meeting Room 6
- Meeting Room 7
- Meeting Room 9
- Meeting Room 10
- Meeting Room 11
- Meeting Room 12
- Office 1
- Office 2
- Grand Ballroom Pre-function 1
- Grand Ballroom Pre-function 2
- Pre-function 3
- Pre-function 4
- Pre-function 5
- Terrace Room West
- Terrace Room East
- Skybridge Boardroom
- Redwood Boardroom
- Terrace
- Presidential Suite Parlor
- Governor Suite Parlor
Overview
Meeting Rooms 1-3 are conveniently located off the lobby. Natural light flows in from the north facing wall of floor to ceiling windows. With our state-of-the-art lighting, AV, sound system and the location just off the lobby entrance, the environment is set for conference sessions, business team building and social functions. 150 guests can be seated for a reception, 124 in a theater-style format and 76 guests in a classroom format.
Gallery

Capacities by Room Arrangement
 Theater: Capacity 124
Theater: Capacity 124 Schoolroom: Capacity 76
Schoolroom: Capacity 76 Conference: Capacity 32
Conference: Capacity 32 U-Shape: Capacity 36
U-Shape: Capacity 36 Reception: Capacity 150
Reception: Capacity 150 Banquet: Capacity 80
Banquet: Capacity 80