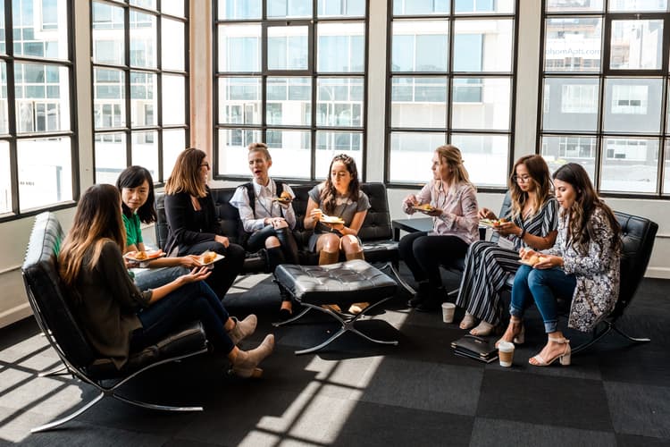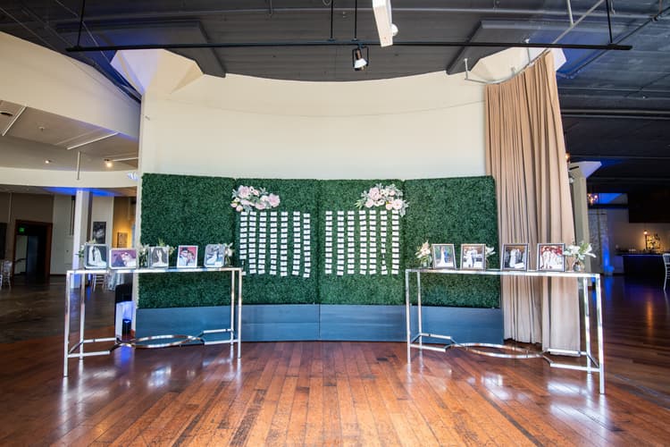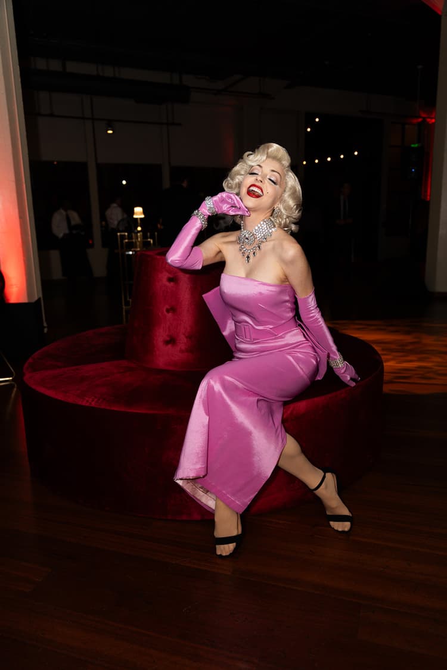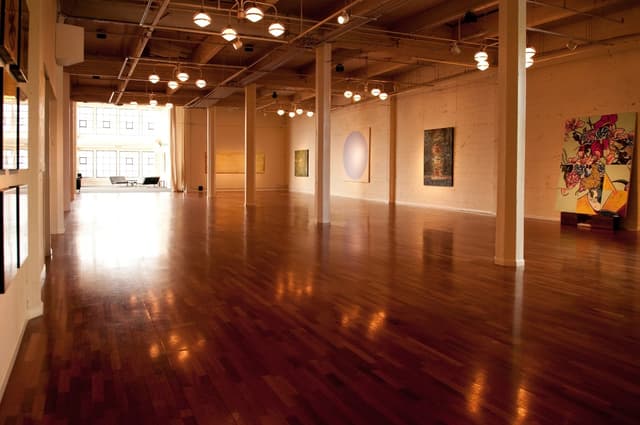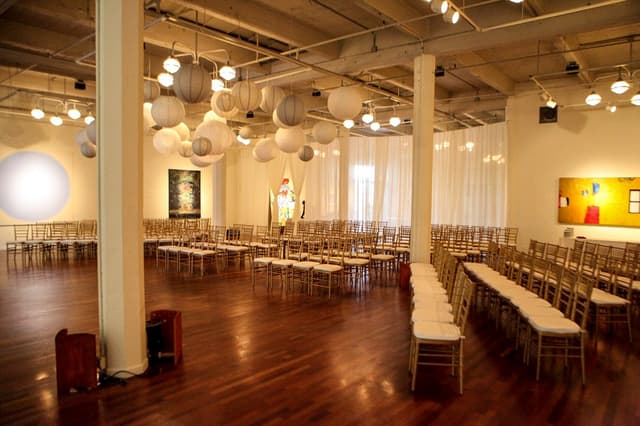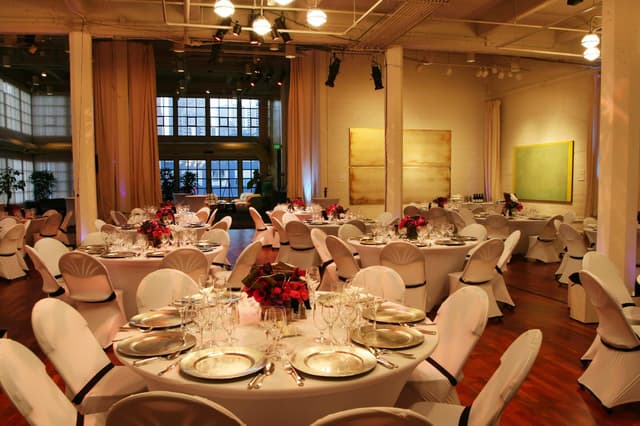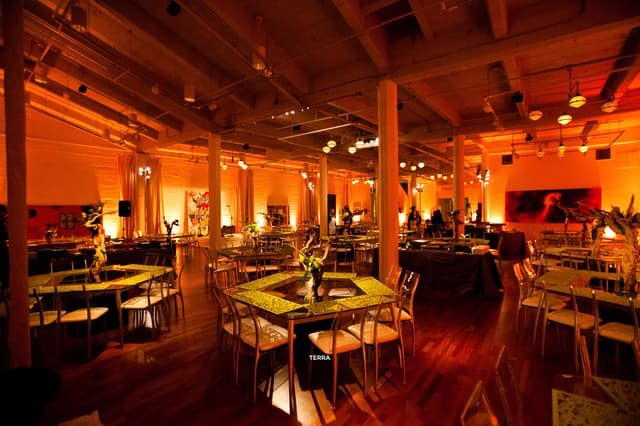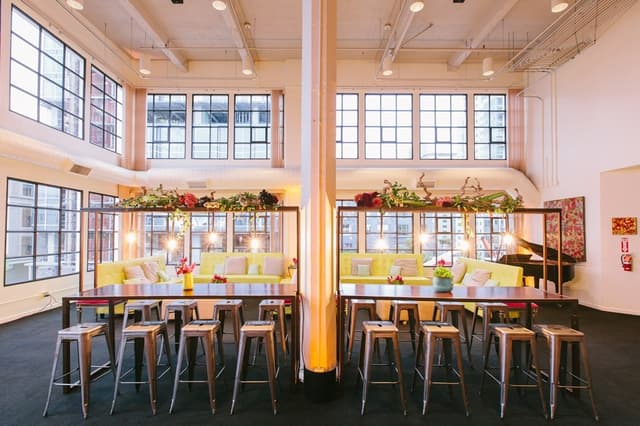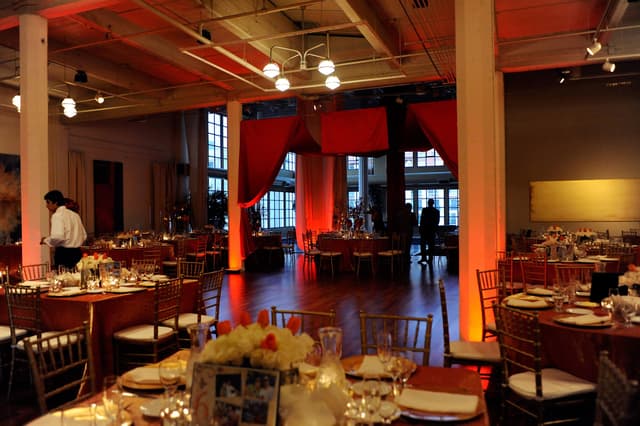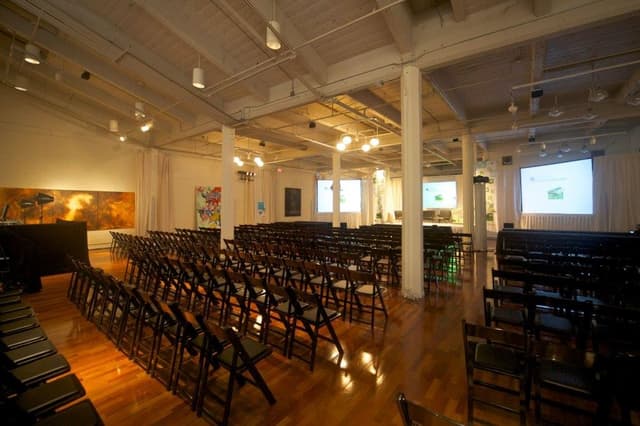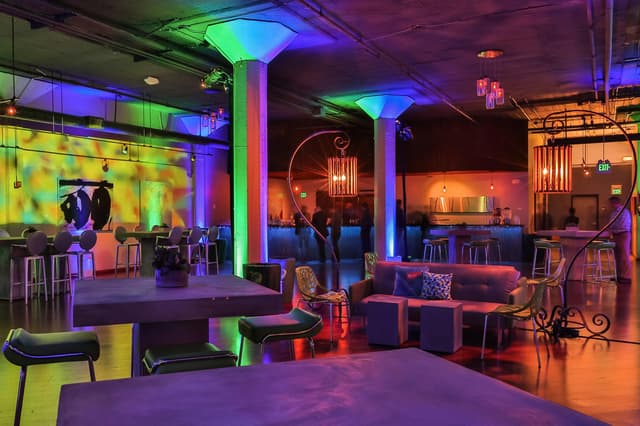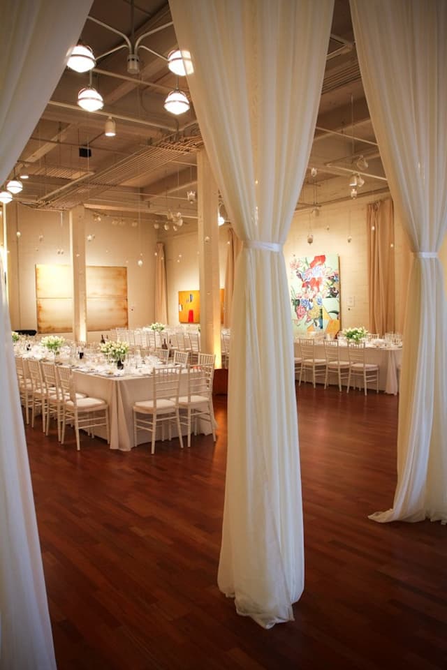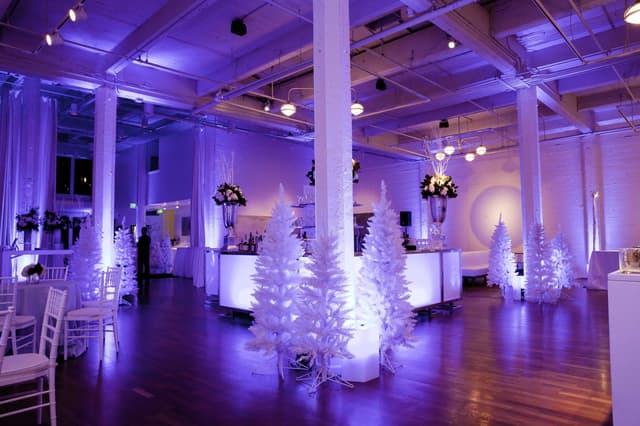The Vendry is now part of Groupize! Read more
Terra Gallery & Event Venue
Terra Gallery & Event Venue
Terra (Upper Level)
Address
Terra Gallery & Event Venue
511 Harrison Street San Francisco, CA 94105
%2F-122.3929777%2C37.7855583%2C13%7D%2F215x215%3Faccess_token%3Dpk.eyJ1IjoibWF0dC12ZW5kcnkiLCJhIjoiY2xlZWZkNTQ1MGdhZTN4bXozZW5mczBvciJ9.Jtl0dnSUADwuD460vcyeyQ)
Capacity
Seated: 400
Standing: 725
Square Feet: 5,000 ft2
Ceiling Height: 20 ft
F&B Options
All catering welcome
Equipment
- A/V Equipment
- Bar
- Kitchen
Features
- Green Room
- Great Views
Frequent Uses
- Meetings
- Private Dining
Overview
The spacious open upper level venue, Terra, has 5,000 square feet of Brazilian cherry hardwood floors, white gallery walls hung with art, soaring 20-foot ceilings and a carpeted reception area with floor-to-ceiling windows with blackout capabilities. Light pours in during the day, and at night, city lights turn the wall of glass into a vast glittering tableau. The carpeted lounge area has leather furniture, plants and a baby grand piano. Capacity: 725 stand-up reception and up to 400 seated.
Photos from Previous Events at Terra Gallery & Event Venue
