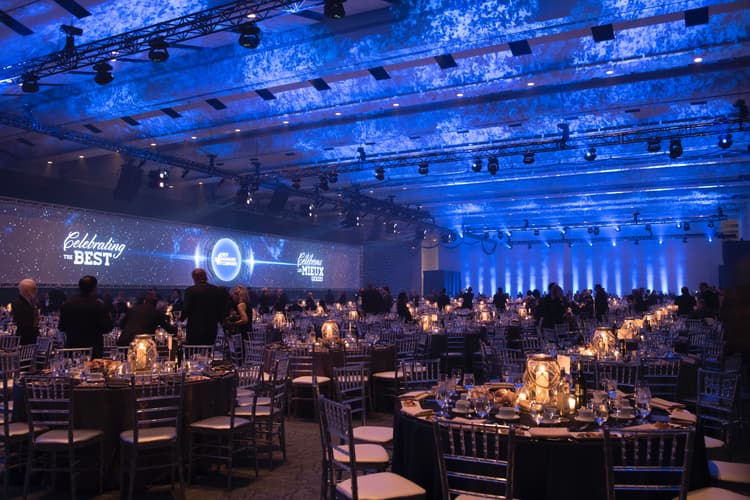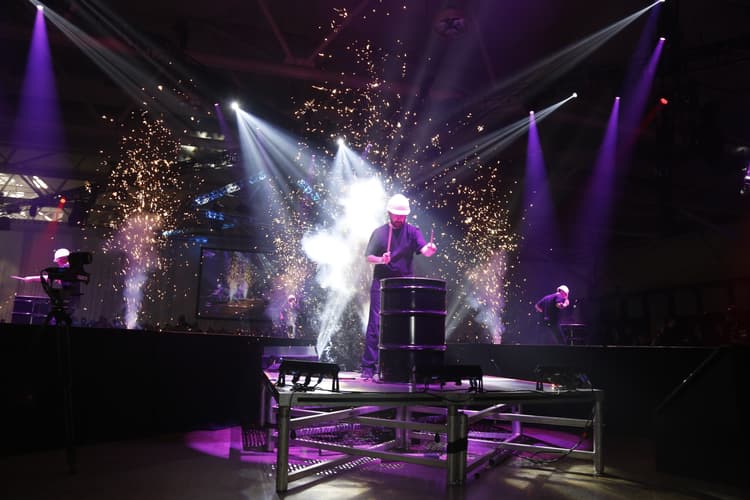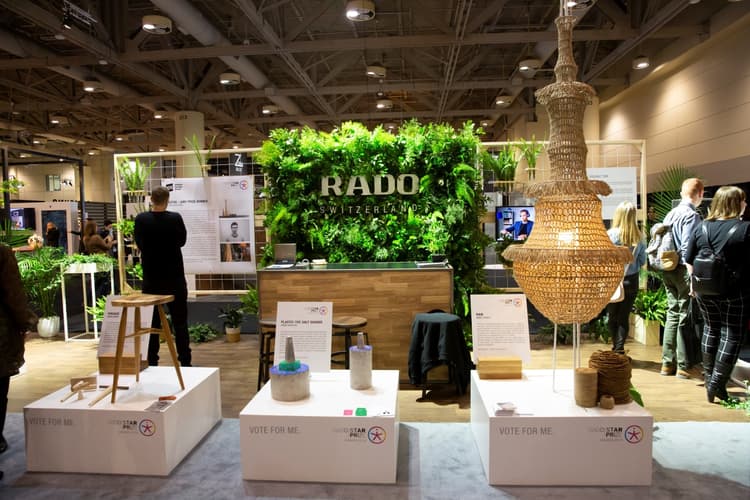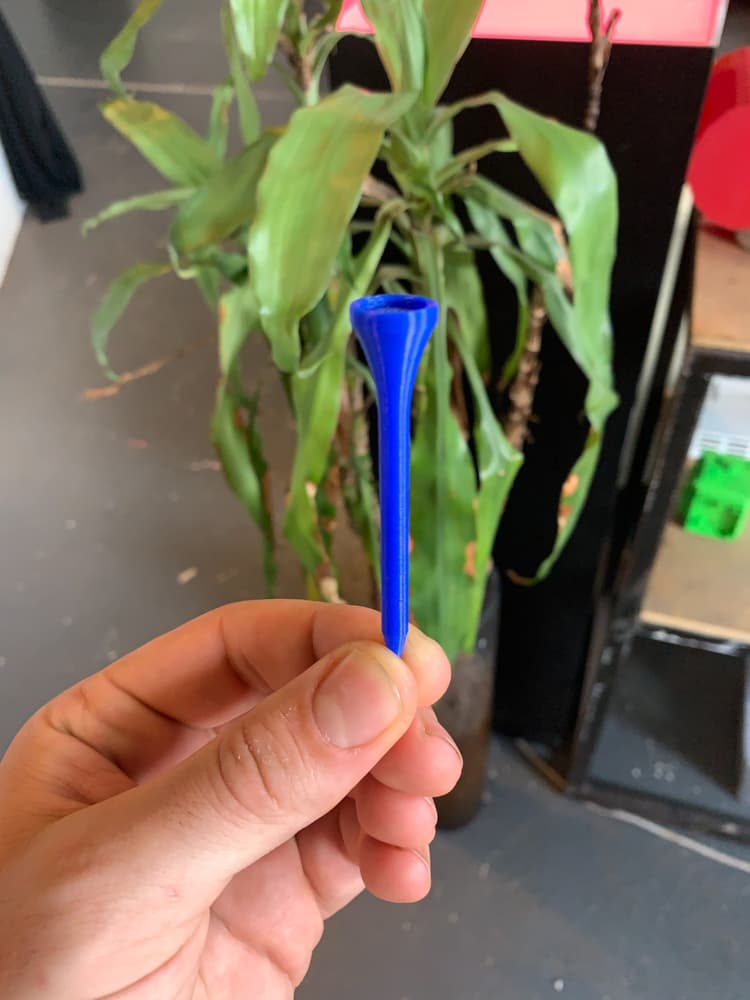The Vendry is now part of Groupize! Read more
Metro Toronto Convention Centre
Metro Toronto Convention Centre
Hall C
Address
Metro Toronto Convention Centre
255 Front Street West Toronto, ON M5V 2W6
%2F-79.38566159999999%2C43.64441069999999%2C13%7D%2F215x215%3Faccess_token%3Dpk.eyJ1IjoibWF0dC12ZW5kcnkiLCJhIjoiY2xlZWZkNTQ1MGdhZTN4bXozZW5mczBvciJ9.Jtl0dnSUADwuD460vcyeyQ)
Capacity
Seated: 2,500
Standing: 2,500
Square Feet: 54,936 ft2
F&B Options
In-house catering
Equipment
- A/V Equipment
- Air Conditioning
- Heating
- Sound System
- Lighting Equipment
- Microphones
Features
- Green Room
- Stage
- Great Views
Frequent Uses
- Meetings
- Private Dining
Other Spaces at Metro Toronto Convention Centre
Gallery

Floorplans
Capacities by Room Arrangement
 Theater: Capacity 2,500
Theater: Capacity 2,500 Schoolroom: Capacity 2,500
Schoolroom: Capacity 2,500 Reception: Capacity 2,500
Reception: Capacity 2,500 Banquet: Capacity 2,500
Banquet: Capacity 2,500Photos from Previous Events at Metro Toronto Convention Centre




