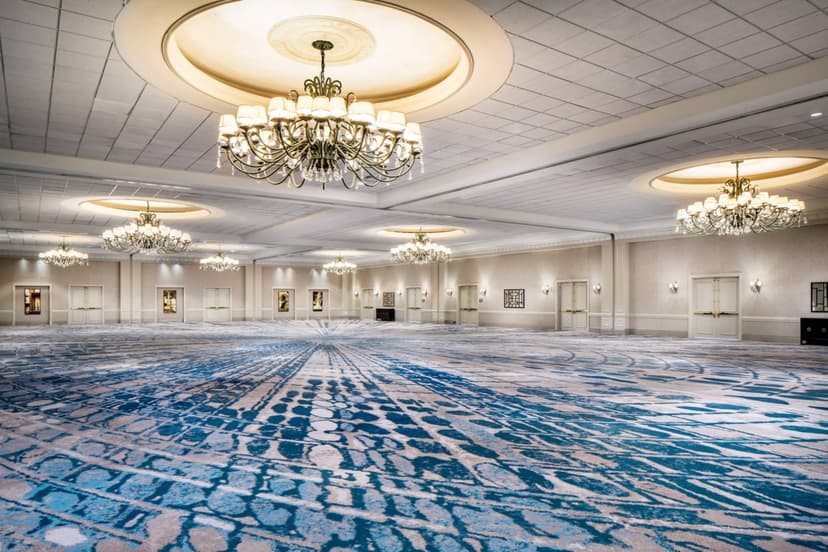The Vendry is now part of Groupize! Read more
Grand Ballroom EF
Located In: The Westin Savannah Harbor Golf Resort & Spa
Seated: 250 / Standing: 225
The Westin Savannah Harbor Golf Resort & Spa
The Westin Savannah Harbor Golf Resort & Spa
Grand Ballroom EF
Address
The Westin Savannah Harbor Golf Resort & Spa
1 Resort Drive Savannah, GA 31421
%2F-81.08529399999999%2C32.083337%2C13%7D%2F215x215%3Faccess_token%3Dpk.eyJ1IjoibWF0dC12ZW5kcnkiLCJhIjoiY2xlZWZkNTQ1MGdhZTN4bXozZW5mczBvciJ9.Jtl0dnSUADwuD460vcyeyQ)
Capacity
Seated: 250
Standing: 225
F&B Options
In-house catering
Other Spaces at The Westin Savannah Harbor Golf Resort & Spa
- Grand Ballroom
- Grand Ballroom A
- Grand Ballroom B
- Grand Ballroom C
- Grand Ballroom D
- Grand Ballroom E
- Grand Ballroom F
- Grand Ballroom AB
- Grand Ballroom ABC
- Grand Ballroom CDEF
- Grand Ballroom DE
- Grand Ballroom DEF
- Riverscape
- Riverscape A
- Riverscape B
- Harbor Ballroom
- Harbor A
- Harbor B
- The Club Pavilion
- Champions
- Midnight Sun Pavilion
- River Lawn
- Harbor Lawn
- Convention Center Meeting Room 200
- Convention Center Meeting Room 101
- Convention Center Meeting Room 102
- Convention Center Meeting Room 103
- Convention Center Meeting Room 104
- Convention Center Meeting Room 105
- Convention Center Meeting Room 106
- Convention Center Oglethorpe Auditorium Stage
- Convention Center Pulaski Boardroom
- Convention Center Exhibit Hall
- Convention Center Greene Boardroom
- Convention Center Gwinnett Boardroom
- Convention Center Jasper Boardroom
- Convention Center Chatham Ballroom
- Convention Center Meeting Room 100
- Convention Center Meeting Room 201
- Convention Center Meeting Room 202
- Convention Center Meeting Room 203
- Convention Center Meeting Room 204
- Convention Center Meeting Room 205
- Convention Center VIP A
- Convention Center VIP B
- Convention Center 2nd Floor East Concourse
- Convention Center Riverview Plaza
- Convention Center Georgia International Gallery
- Convention Center River Concourse
- Convention Center Esplanade
- Convention Center 1st Floor East Concourse
- Harbor Foyer
- Grand Ballroom Foyer
- Club Boardroom
- Riverfront Esplanade
Gallery

Capacities by Room Arrangement
 Theater: Capacity 250
Theater: Capacity 250 Schoolroom: Capacity 120
Schoolroom: Capacity 120 Conference: Capacity 42
Conference: Capacity 42 U-Shape: Capacity 48
U-Shape: Capacity 48 Reception: Capacity 225
Reception: Capacity 225 Banquet: Capacity 150
Banquet: Capacity 150