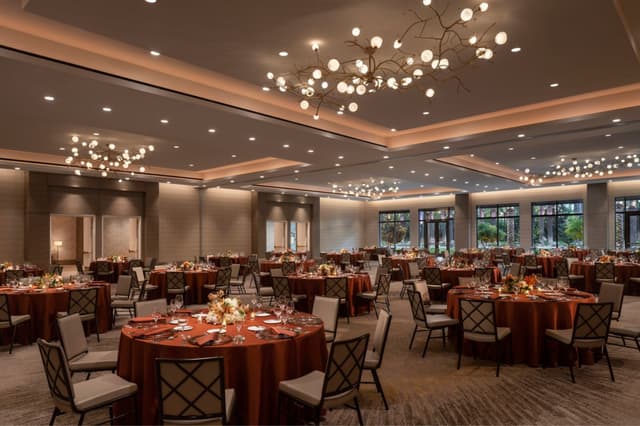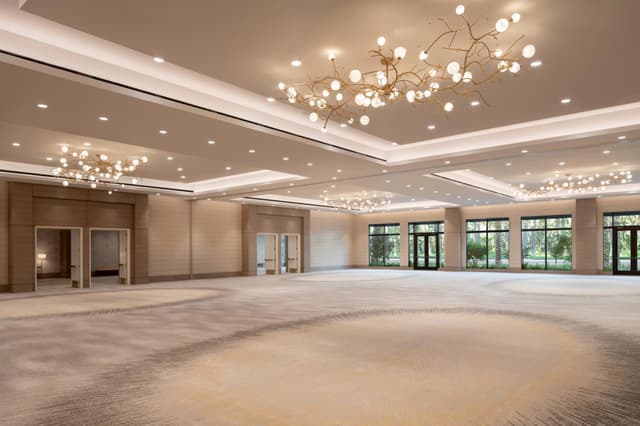The Vendry is now part of Groupize! Read more
The Westin Anaheim Resort
The Westin Anaheim Resort
Carousel Ballroom
Address
The Westin Anaheim Resort
1030 West Katella Avenue Anaheim, CA 92802
%2F-117.9223709%2C33.8024411%2C13%7D%2F215x215%3Faccess_token%3Dpk.eyJ1IjoibWF0dC12ZW5kcnkiLCJhIjoiY2xlZWZkNTQ1MGdhZTN4bXozZW5mczBvciJ9.Jtl0dnSUADwuD460vcyeyQ)
Capacity
Seated: 840
Standing: 835
Square Feet: 8,343 ft2
F&B Options
In-house catering
Equipment
- A/V Equipment
- TV
- Projector & Screen
- Microphones
Features
- Breakout Rooms
Overview
This beautiful 8,343 square foot junior ballroom features a full wall of floor to ceiling windows, making it an attractive space for weddings and social receptions for up to 835 guests. Two sets of glass doors leading outside also allow for guests to catch a breath of air. The Carousel ballroom features a dedicated pre-function space, and is the closest ballroom to the Anaheim Convention Center with access to Katella Avenue directly from the ballroom.

