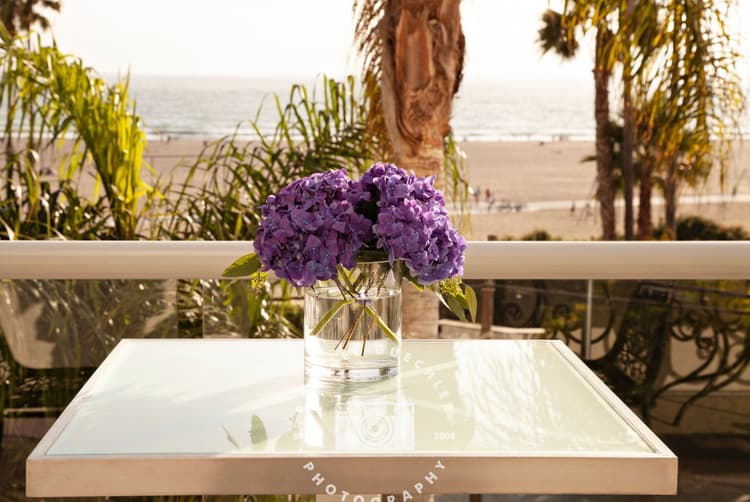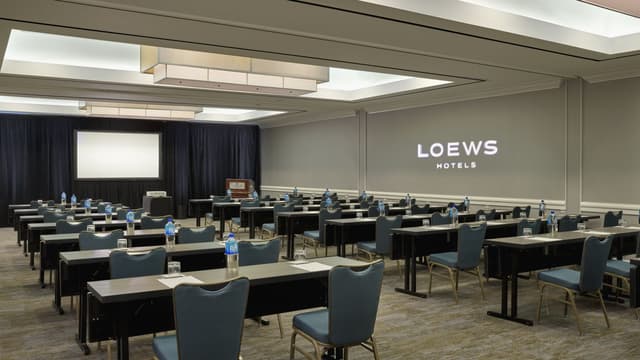The Vendry is now part of Groupize! Read more
Catalina Ballroom (A, B and C)
Located In: Loews Santa Monica Beach Hotel
Seated: 170 / Standing: 150
Loews Santa Monica Beach Hotel
Loews Santa Monica Beach Hotel
Catalina Ballroom (A, B and C)
Address
Loews Santa Monica Beach Hotel
1700 Ocean Avenue Santa Monica, CA 90401
%2F-118.4928824%2C34.0089779%2C13%7D%2F215x215%3Faccess_token%3Dpk.eyJ1IjoibWF0dC12ZW5kcnkiLCJhIjoiY2xlZWZkNTQ1MGdhZTN4bXozZW5mczBvciJ9.Jtl0dnSUADwuD460vcyeyQ)
Capacity
Seated: 170
Standing: 150
Square Feet: 1,633 ft2
Ceiling Height: 9 ft
F&B Options
In-house catering
Equipment
- A/V Equipment
- Air Conditioning
- TV
- Projector & Screen
Frequent Uses
- Meetings
Overview
This 1,633 square feet room is conveniently located on the lobby level and can be divided into three sections, plus 922 square foot Catalina Foyer - which features floor-to-ceiling windows for lots of natural light; the foyer is a perfect private space for meal buffet setups and breaks.
Photos from Previous Events at Loews Santa Monica Beach Hotel

