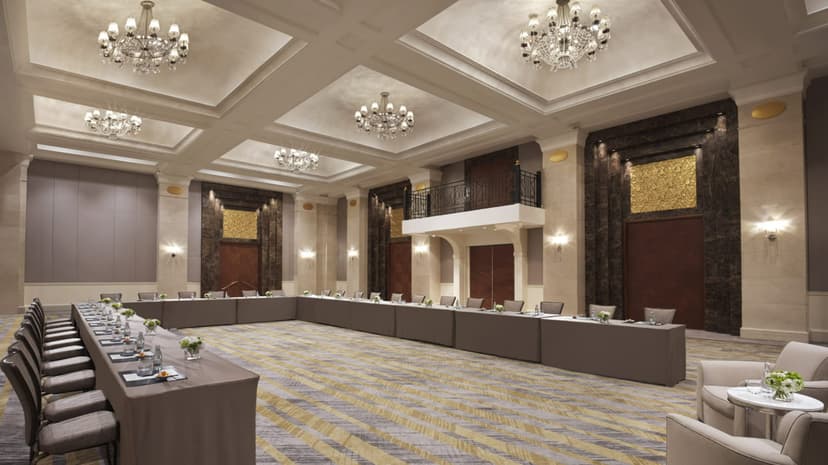The Vendry is now part of Groupize! Read more
Four Seasons Hotel Amman - Amman, Jordan
Four Seasons Hotel Amman - Amman, Jordan
Salon A
Address
Four Seasons Hotel Amman - Amman, Jordan
5th Circle, ش. الكندي، عمّان، Jordan
Capacity
Seated: 180
Standing: 200
Square Feet: 3,197 ft2
F&B Options
In-house catering
Other Spaces at Four Seasons Hotel Amman - Amman, Jordan
Overview
Salon A is one of three eye-catching rooms that combine to form our Grand Ballroom. Automobile accessible and opening onto the terrace, it is exceptionally flexible and accommodates all kinds of events.
Gallery

Floorplans
Capacities by Room Arrangement
 Theater: Capacity 180
Theater: Capacity 180 Schoolroom: Capacity 90
Schoolroom: Capacity 90 U-Shape: Capacity 50
U-Shape: Capacity 50 Reception: Capacity 200
Reception: Capacity 200 Banquet: Capacity 150
Banquet: Capacity 150