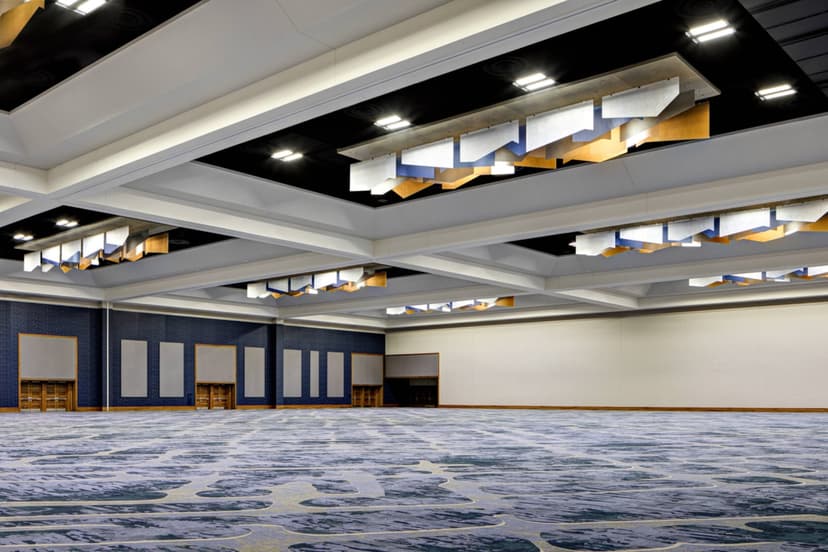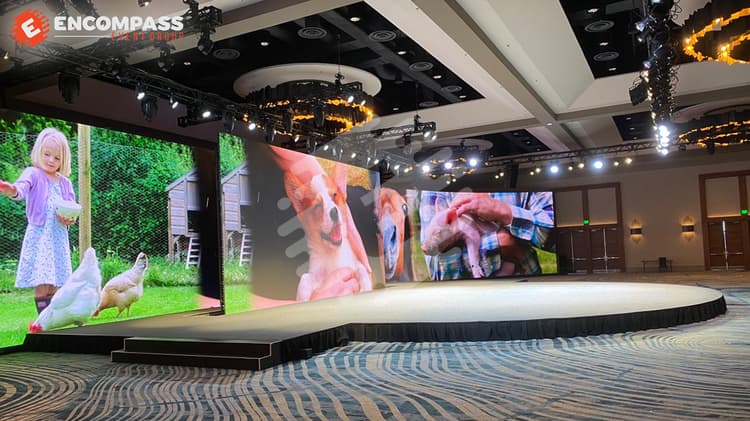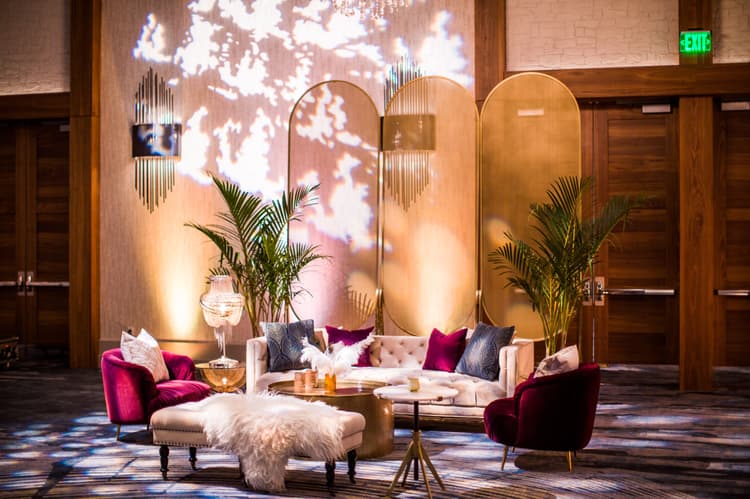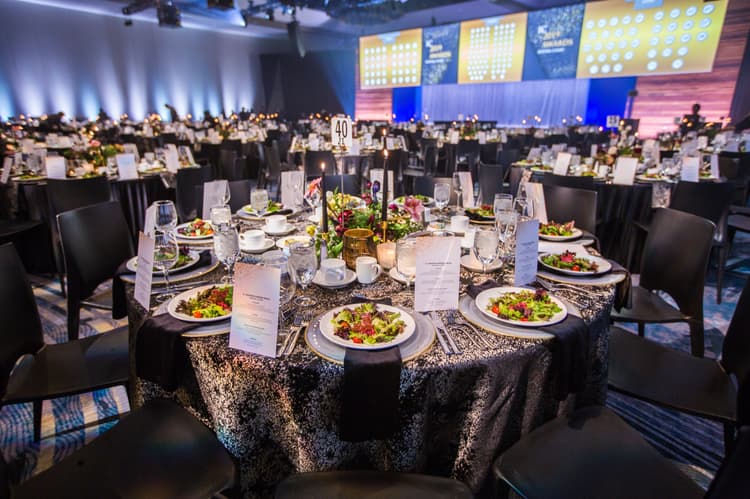The Vendry is now part of Groupize! Read more
Aurora Ballroom
Located In: Gaylord Rockies Resort & Convention Center
Seated: 4,809 / Standing: 4,382
Gaylord Rockies Resort & Convention Center
Gaylord Rockies Resort & Convention Center
Aurora Ballroom
Address
Gaylord Rockies Resort & Convention Center
6700 North Gaylord Rockies Boulevard Aurora, CO 80019
%2F-104.7514114%2C39.8159103%2C13%7D%2F215x215%3Faccess_token%3Dpk.eyJ1IjoibWF0dC12ZW5kcnkiLCJhIjoiY2xlZWZkNTQ1MGdhZTN4bXozZW5mczBvciJ9.Jtl0dnSUADwuD460vcyeyQ)
Capacity
Seated: 4,809
Standing: 4,382
Square Feet: 47,573 ft2
F&B Options
In-house catering
Equipment
- A/V Equipment
- TV
- Projector & Screen
- Microphones
Other Spaces at Gaylord Rockies Resort & Convention Center
- Adams Ballroom
- Adams Ballroom A
- Adams Ballroom B
- Adams Ballroom C
- Adams Ballroom D
- Adams Ballroom Corridor A/BCD
- Adams Ballroom Pre-function
- Adams Ballroom Foyer
- Adams Terrace
- Front Range Lawn
- Juniper Ballroom
- Juniper A
- Juniper B
- Juniper C
- Juniper Ballroom Pre-function
- Juniper Patio
- Aurora Exhibition Hall
- Aurora Exhibit Hall 1-3
- Aurora Exhibition Hall 1
- Aurora Exhibition Hall 2
- Aurora Exhibition Hall 3
- Aurora Ballroom A
- Aurora Ballroom B
- Aurora Ballroom C
- Aurora Ballroom D
- Aurora Exhibition Pre-function (A/123)
- Aurora Pre-function A
- Aurora Pre-function 1
- Aurora Pre-function 2
- Aurora Pre-function 3
- Aurora Patio
- Cottonwood 1
- Cottonwood 2/3
- Cottonwood 2
- Cottonwood 3
- Cottonwood 4/5
- Cottonwood 4
- Cottonwood 5
- Cottonwood 6/7
- Cottonwood 6
- Cottonwood 7
- Cottonwood 8/9
- Cottonwood 8
- Cottonwood 9
- Cottonwood 10/11
- Cottonwood 10
- Cottonwood 11
- Cottonwood Pre-function
- Maple 1/2
- Maple 1
- Maple 2
- Maple 3/4/5
- Maple 3
- Maple 4
- Maple 5
- Maple/Spruce Pre-function
- Spruce 1
- Spruce 2
- Spruce 3/4
- Spruce 3
- Spruce 4
- Hogan Boardroom
- Mitzner
- Charlton
- Mitchell
- Access Corridor (Ballroom/123)
- The Veranda
- Summit 1
- Summit 2/3
- Summit 2
- Summit 3
- Summit 4/5
- Summit 4
- Summit 5
- Summit 6/7
- Summit 6
- Summit 7
- Summit 8/9
- Summit 8
- Summit 9
- Summit 10/11
- Summit 10
- Summit 11
- Summit Pre-function
- Crest 1/2
- Crest 1
- Crest 2
- Crest 3/4/5
- Crest 3
- Crest 4
- Crest 5
- Crest/Valley Pre-function
- Valley 1
- Valley 2
- Valley 3
- Colorado Ballroom
- Colorado Ballroom A
- Colorado Ballroom B
- Colorado Ballroom C
- Colorado Ballroom D
- Colorado Ballroom Corridor A/BCD
- Colorado Ballroom Pre-function
- Colorado Ballroom Foyer
- Colorado Balcony
- Red Rock 1
- Red Rock 2/3
- Red Rock 2
- Red Rock 3
- Red Rock 4/5
- Red Rock 4
- Red Rock 5
- Red Rock 6/7
- Red Rock 6
- Red Rock 7
- Red Rock 8/9
- Red Rock 8
- Red Rock 9
- Red Rock 10/11
- Red Rock 10
- Red Rock 11
- Red Rock Pre-function
- Willow Lake 1/2
- Willow Lake 1
- Willow Lake 2
- Willow Lake 3/4/5
- Willow Lake 3
- Willow Lake 4
- Willow Lake 5
- Willow Lake/Homestead Pre-Function
- Homestead 1
- Homestead 2
- Homestead 3/4
- Homestead 3
- Homestead 4
Overview
The Aurora Ballroom features 59,467 square feet of carpeted space that can connect to the Aurora Exhibit Hall, making it easy to wow your attendees with top-tier entertainment options. Your guests and attendees can mingle and network in the more than 11,000 square feet of pre-function space!
Gallery


Capacities by Room Arrangement
 Theater: Capacity 4,809
Theater: Capacity 4,809 Schoolroom: Capacity 2,976
Schoolroom: Capacity 2,976 Reception: Capacity 4,382
Reception: Capacity 4,382 Banquet: Capacity 2,550
Banquet: Capacity 2,550Photos from Previous Events at Gaylord Rockies Resort & Convention Center




