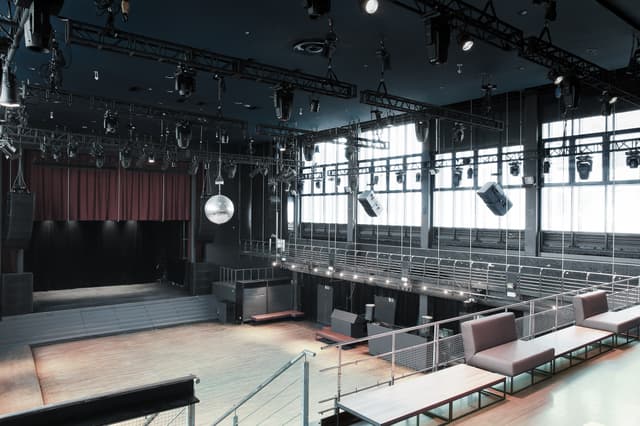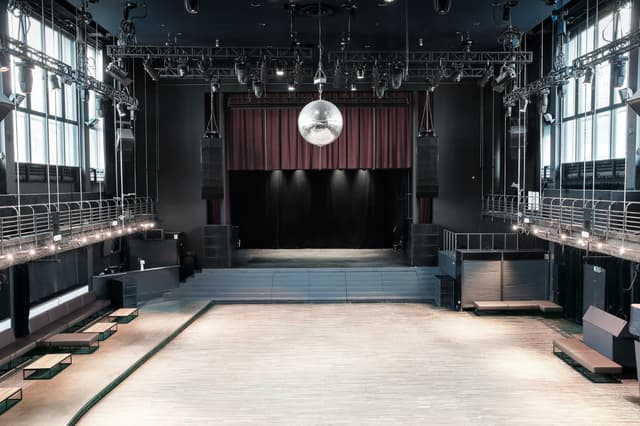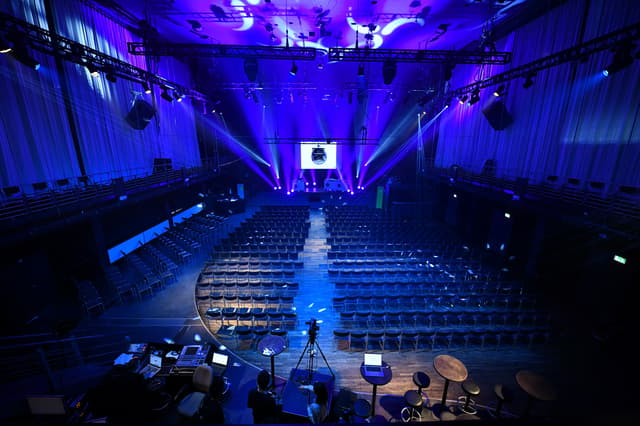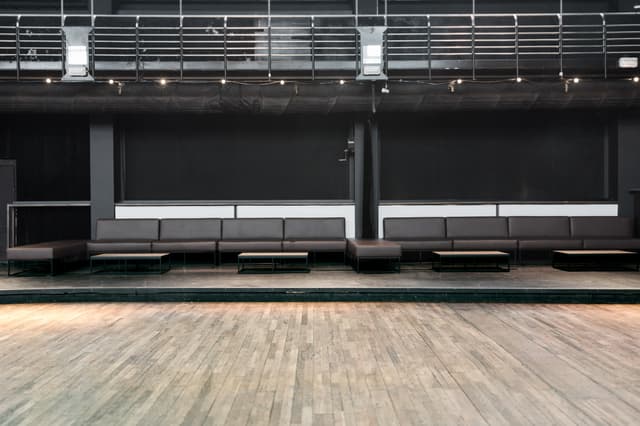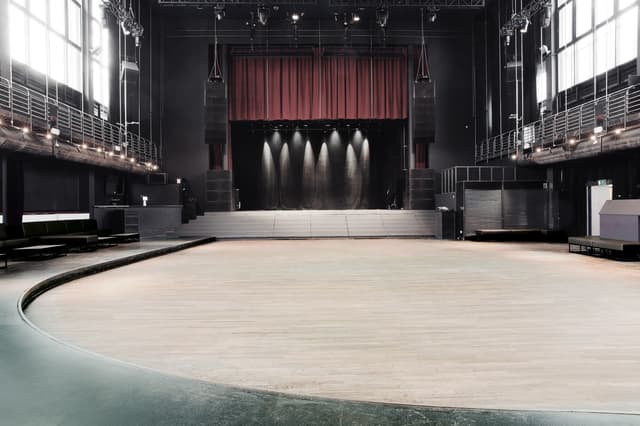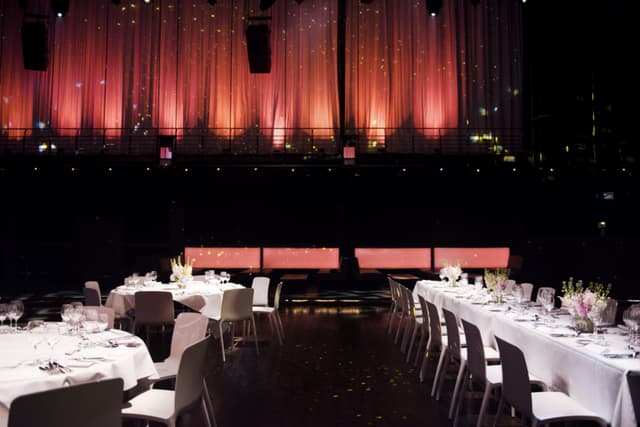The Vendry is now part of Groupize! Read more
X-TRA Haus der Musik
X-TRA Haus der Musik
Main Hall
Address
X-TRA Haus der Musik
118 Limmatstrasse Zürich, ZH 8005
%2F8.5328258%2C47.3839834%2C13%7D%2F215x215%3Faccess_token%3Dpk.eyJ1IjoibWF0dC12ZW5kcnkiLCJhIjoiY2xlZWZkNTQ1MGdhZTN4bXozZW5mczBvciJ9.Jtl0dnSUADwuD460vcyeyQ)
Capacity
Seated: 440
Standing: 600
F&B Options
In-house catering
Equipment
- A/V Equipment
- Air Conditioning
- Sound System
- Lighting Equipment
Features
- Stage
Frequent Uses
- Meetings
- Private Dining
Overview
Our Main Hall is the heart of the venue and a modern interpretation of an old tradition. This airy and daylight-flooded space can be blacked out in a matter of seconds with a minimum of effort and equipment. This makes our Main Hall the perfect venue for seminars, conferences and corporate events at any time of the day. The ceiling height is an impressive 11 metres and best appreciated from the Gallery. The Main Hall measures around 500 m2 and has an 80 m2 stage. We can create different atmospheres in this large space through the use of additional furnishings, decorative elements and light, sound and multimedia systems according to your personal preferences.
