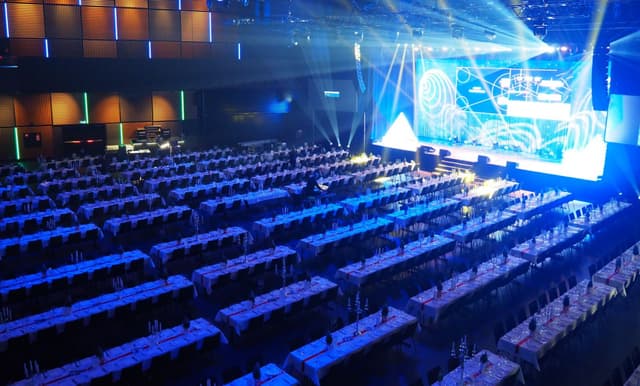The Vendry is now part of Groupize! Read more
THE HALL
THE HALL
Hall
Address
THE HALL
1 Hoffnigstrasse Dübendorf, ZH 8600
%2F8.598018699999999%2C47.3957445%2C13%7D%2F215x215%3Faccess_token%3Dpk.eyJ1IjoibWF0dC12ZW5kcnkiLCJhIjoiY2xlZWZkNTQ1MGdhZTN4bXozZW5mczBvciJ9.Jtl0dnSUADwuD460vcyeyQ)
Capacity
Seated: 3,051
Standing: 4,100
Square Feet: 1,978 ft2
F&B Options
In-house catering
Equipment
- A/V Equipment
- Air Conditioning
- Sound System
- Lighting Equipment
Features
- Stage
Frequent Uses
- Meetings
- Private Dining
Overview
Covering an area of around 2,000 square metres on the ground floor and with just under 1,000 additional seats on the balcony, THE HALL offers plenty of space for events of all kinds. It adapts to your needs. With no interfering pillars, the room adapts to a variety of set-ups – from general assemblies to employee parties, award shows and gala evenings. Adjacent to the Hall is the backstage area with direct access to the main stage.
