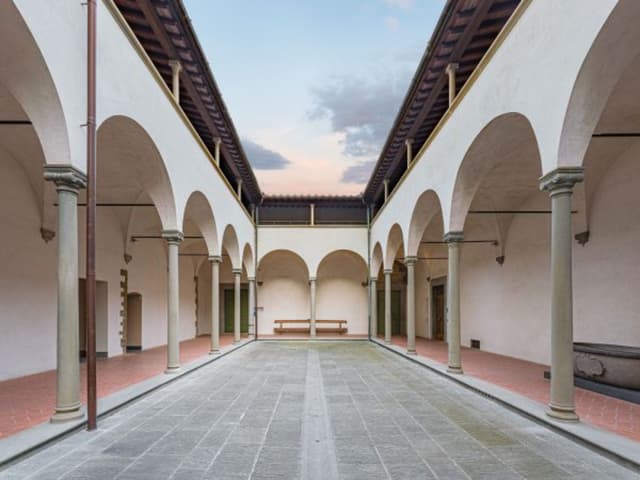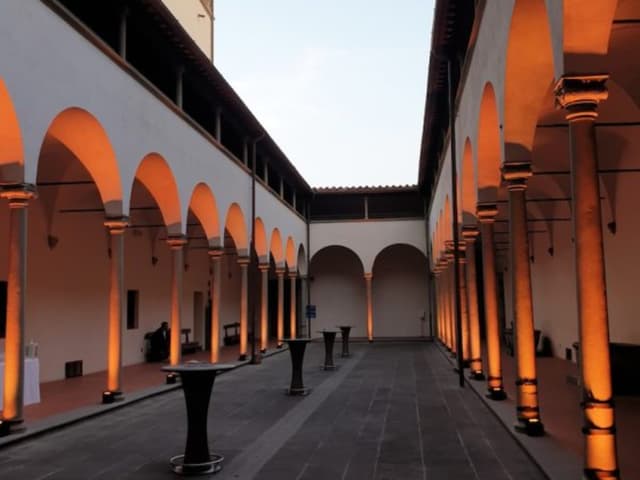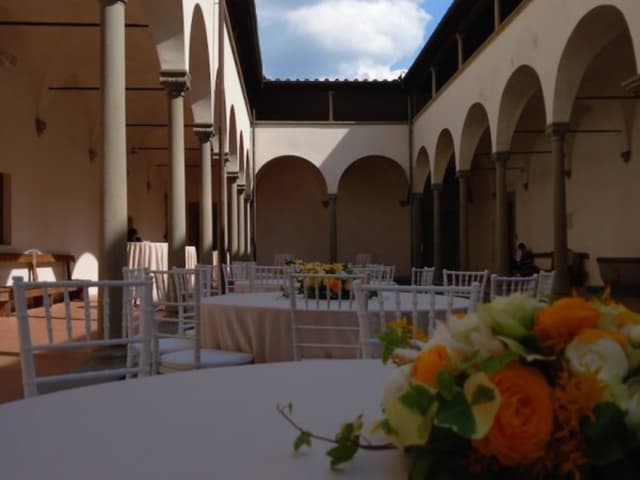The Vendry is now part of Groupize! Read more
The Women's Courtyard
Located In: Hospital of Innocents (Ospedale degli Innocenti)
Hospital of Innocents (Ospedale degli Innocenti)
Hospital of Innocents (Ospedale degli Innocenti)
The Women's Courtyard
Address
Hospital of Innocents (Ospedale degli Innocenti)
12 Piazza della SS. Annunziata Firenze, Toscana 50121
%2F11.2617227%2C43.7758896%2C13%7D%2F215x215%3Faccess_token%3Dpk.eyJ1IjoibWF0dC12ZW5kcnkiLCJhIjoiY2xlZWZkNTQ1MGdhZTN4bXozZW5mczBvciJ9.Jtl0dnSUADwuD460vcyeyQ)
Capacity
Features
- Outdoor Area
Overview
The second courtyard of the Hospital, designed by Francesco della Luna in 1439, is a versatile space that can be used for exhibitions, concerts, cocktails, gala dinners, and more. It is adjacent to the Brunelleschi Hall and can be set up as a secretariat for events hosted in the Salon. The space is equipped with technical equipment and has a total dimension of 426.42 square meters, including a sub-portico area of 256.42 square meters and a courtyard area of 170.02 square meters. The maximum height of the space is 4.85 meters. Download the sheet for more details.


