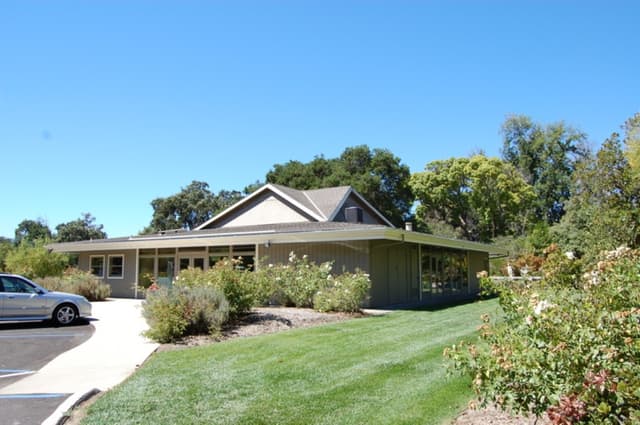The Vendry is now part of Groupize! Read more
Holbrook Palmer Park
Holbrook Palmer Park
Jennings Pavilion
Address
Holbrook Palmer Park
150 Watkins Avenue Atherton, CA 94027
%2F-122.1906795%2C37.4632884%2C13%7D%2F215x215%3Faccess_token%3Dpk.eyJ1IjoibWF0dC12ZW5kcnkiLCJhIjoiY2xlZWZkNTQ1MGdhZTN4bXozZW5mczBvciJ9.Jtl0dnSUADwuD460vcyeyQ)
Capacity
Seated: 150
Square Feet: 2,360 ft2
F&B Options
Exclusive catering only
Equipment
- Kitchen
Features
- Outdoor Area
- ADA Compliant
Frequent Uses
- Meetings
- Private Dining
Overview
In 1977 the Jennings Pavilion was constructed at the Park to accommodate larger groups for weddings, receptions, dinners, meetings, and lectures. Large windows on all sides create relaxing vistas of the stately trees and rolling green lawns. The room comfortably seats up to 150-theatre style and 50 - 60-classroom style. Dinner for 120 - 130 is served at round tables. A large kitchen with a commercial-sized refrigerator, two home-size ovens, and a commercial gas range enable caterers to serve quickly and efficiently. The large adjoining patio is often used for barbecues and cocktail receptions and a walkway connects the building to the Main House and its patio area.
