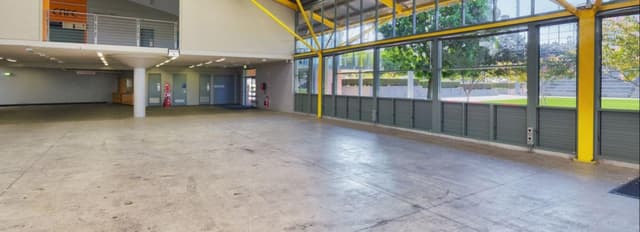Sydney Showground
Sydney Showground
Howie Complex
Address
1 Showground Road Sydney Olympic Park, NSW 2127
%2F151.0679242%2C-33.8465239%2C13%7D%2F215x215%3Faccess_token%3Dpk.eyJ1IjoibWF0dC12ZW5kcnkiLCJhIjoiY2xlZWZkNTQ1MGdhZTN4bXozZW5mczBvciJ9.Jtl0dnSUADwuD460vcyeyQ)
Capacity
Seated: 1,100
Standing: 1,100
F&B Options
Equipment
- Kitchen
Features
- Breakout Rooms
- Green Room
- Outdoor Area
- Great Views
Frequent Uses
- Meetings
- Private Dining
Overview
Howie Complex - This unique event space is split over two levels with the ground floor opening onto a landscaped outdoor area with tiered seating for 1,100. Spacious, and filled with light, both levels of the venue feature floor to ceiling glass windows and direct vehicle access by ramp. The complex is ideal for small and medium-sized events but also has the capacity to accommodate large machinery and heavy vehicles. The mezzanine level has views of the display area below and can be used as an additional meeting room or catering area. Outside are landscaped lawns where you can host functions and place concessionaires, large machinery or tiered seating for 1,700 people.
