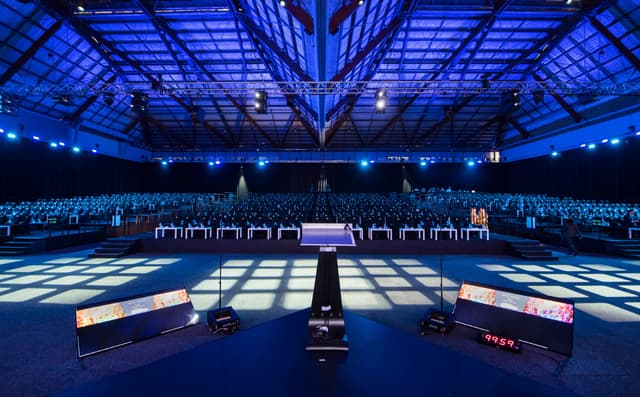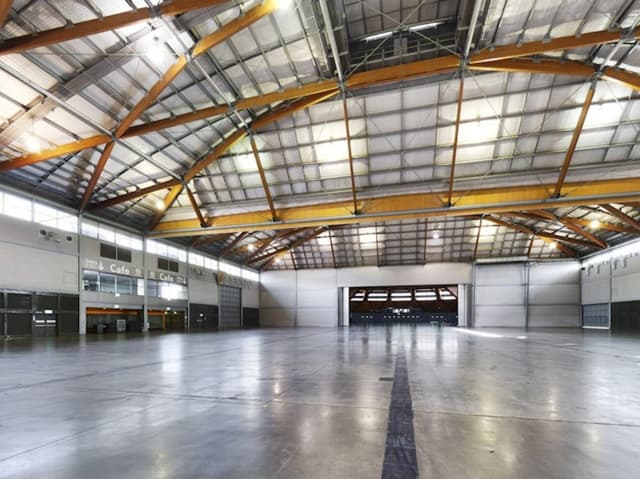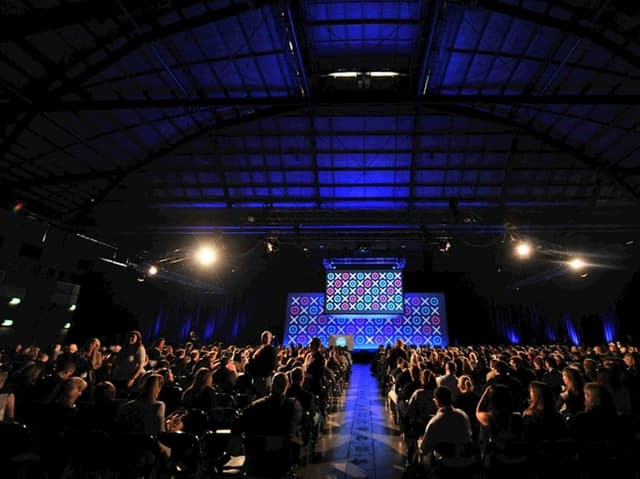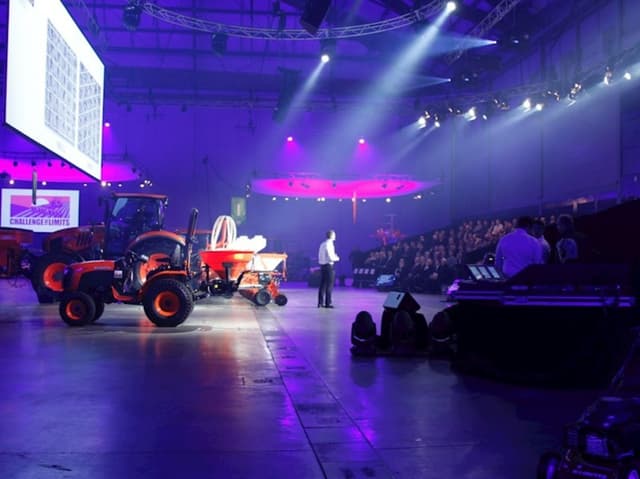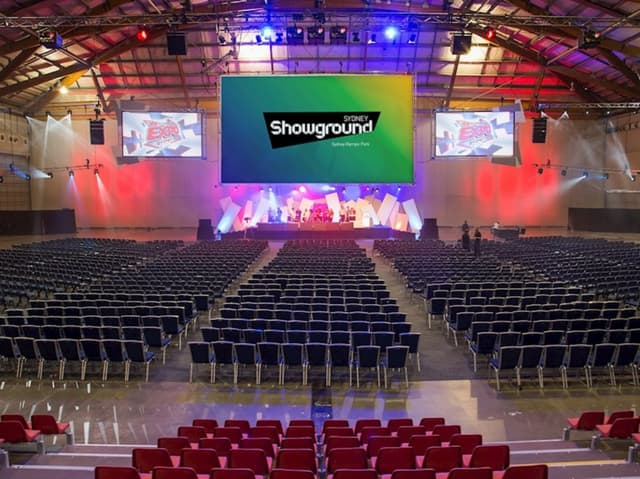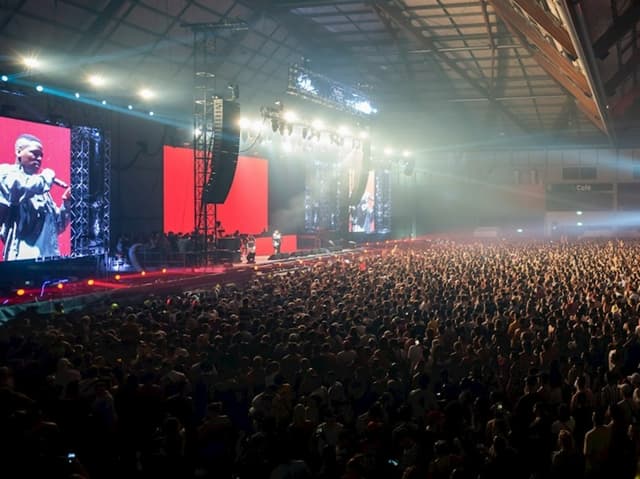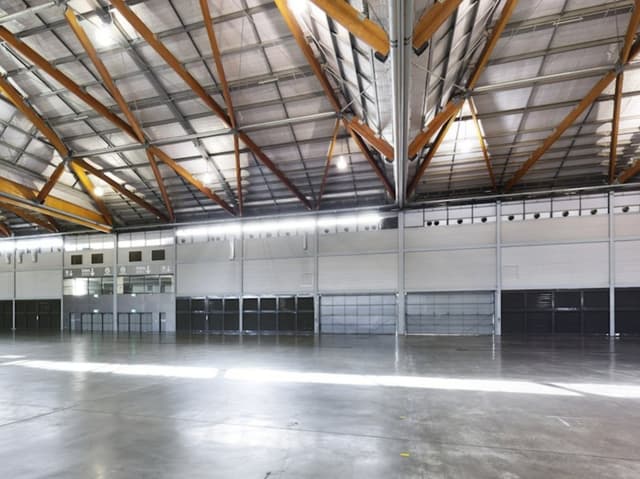Sydney Showground
Sydney Showground
Exhibition Halls 2, 3, 4
Address
1 Showground Road Sydney Olympic Park, NSW 2127
%2F151.0679242%2C-33.8465239%2C13%7D%2F215x215%3Faccess_token%3Dpk.eyJ1IjoibWF0dC12ZW5kcnkiLCJhIjoiY2xlZWZkNTQ1MGdhZTN4bXozZW5mczBvciJ9.Jtl0dnSUADwuD460vcyeyQ)
Capacity
Standing: 7,400
F&B Options
Equipment
- A/V Equipment
- Air Conditioning
- Projector & Screen
- Sound System
- Lighting Equipment
- Microphones
- LED Wall
Features
- Breakout Rooms
- Stage
Frequent Uses
- Meetings
- Private Dining
Overview
Exhibition Halls 2, 3, 4 - These exhibition halls can be booked individually or in conjunction with the Dome. They open up to create a spectacular clear-span space with excellent rigging capabilities. This is the most versatile area at Sydney Showground. The large footprint, 22 meter high ceilings and excellent rigging capabilities make this the perfect venue for medium to major exhibitions. It's also versatile enough to accommodate corporate functions and conferences in a variety of set-ups. Adjoining meeting rooms overlook the venue and there is a dedicated public catering area. The complex has Sydney's largest loading dock facilities and can be loaded in two different locations at once reducing bump-in time. Essential infrastructure is easily accessible with power, water, gas, compressed air and data all concealed in embedded trenches.
